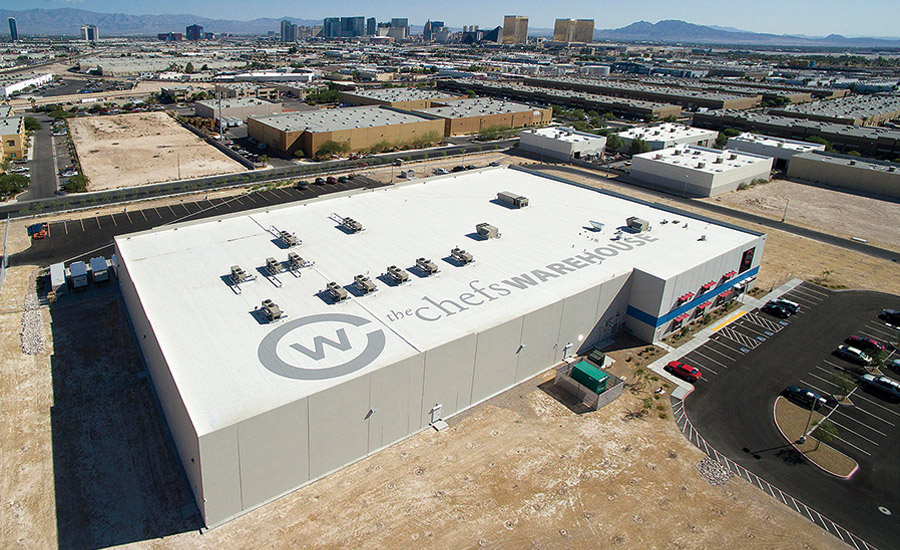Company: Wiegmann Associates
Customer: The Chef’s Warehouse in Las Vegas
Installation: Direct digital control (DDC) building automation system (BAS), variable air volume (VAV) HVAC system, packaged rooftop unit, and an HVAC and exhaust system
Completion: 2015
Objective: Wiegmann was challenged to design the building’s systems as efficiently as possible to overcome the structure’s high energy use.
Work Completed: Wiegmann Associates and general contractor, ARCO Construction Co., designed and modeled the Chef’s Warehouse building to meet the stringent U.S. Green Building Council (USGBC) Leadership in Energy and Environmental Design (LEED) standards. Facilities with large process refrigeration loads tend to use a lot of energy. Wiegmann installed refrigeration equipment for a minus 10°F freezer and 34° cooler and cold dock areas, a DDC BAS, a VAV HVAC system to serve the 13,475-square-foot office space, a packaged rooftop unit to temper the dry storage area, and an HVAC and exhaust system for the test kitchen. Energy-conserving control methods for the refrigeration systems also needed to be implemented. Wiegmann also completed LEED documentation related to the scope of the project, including information regarding the energy model.
Publication date: 2/15/2016
Want more HVAC industry news and information? Join The NEWS on Facebook, Twitter, and LinkedIn today!










