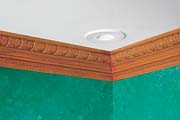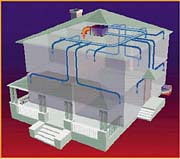
A boom in high-end custom home construction and constant advances in home technology have led to a demand from consumers for more than traditional heating and air conditioning systems. Today’s homeowners are looking for a total comfort solution, a simple way to keep their homes at an ideal temperature, no matter the season.
The task seems anything but simple µ maintain a comfortable temperature in every room of a home on frigid winter nights as well as hot summer days without cluttering up a home’s aesthetics or charging homeowners their life savings. But it is possible, and an efficient, effective way to do it involves pairing a radiant floor heating system with a mini-duct, high-velocity central heating and cooling system.

Radiant Floors
One solution to home heating is a radiant floor system. These systems run heated water or glycol through flexible plastic tubing, from about 1¼2- to 1-in. dia. The tubes are typically laid out in a coil pattern and evenly distributed throughout the subfloor. Tile, hardwood, or carpeting is laid over this subfloor, and the tubing acts as a massive radiator, heating a home from the floor up.The benefits of heating with a radiant floor system include efficiency as well as aesthetic value. Instead of unsightly metal registers blowing hot air as with traditional systems, which can create hot spots in some areas and drafts in others, radiant floor systems spread warmth throughout an entire home.
Getting out of bed on a chilly morning is certainly more appealing with a warmed floor to greet bare feet. Heated floors eliminate the problem of losing heat in a busy household where residents are constantly coming in and out of the front door. Because the radiant system warms the objects in the room, not the air, the room immediately regains its pleasant temperature when the door to the cold outdoors is closed.
Radiant floor heat can be controlled from room to room when each individual room’s radiant tubing is independently connected to the boiler and has its own thermostat. With this scenario, a seldom-used guest room can be kept at a lower temperature than the family room or kitchen.
Heating with a radiant floor system is also energy efficient. The water only needs to be heated to 90°F to 130°F to heat the home, producing comfortable temperatures at lower thermostat settings and reducing heating costs.
Cooling Mini-Ducts
Although radiant systems provide a comfortable home environment throughout the winter months, the systems offer no solution to the problem of effectively cooling a home. Therefore, a separate cooling system is needed; one of the most efficient is to combine radiant floor heat with a mini-duct system.A mini-duct heating and cooling system delivers conditioned air to rooms via flexible, 2-in.-dia supply tubing that fits into spaces that won’t accommodate conventional sheet metal ducting. The tubing terminates in small, unobtrusive outlets in the walls, floor, or ceiling.
In addition to the difference in supply ducting, the method of cooling with a mini-duct system is different. Conventional systems consist of a cooling element, such as a metal coil, and a fan, which blows air over the coil and pushes it into the room through metal ductwork.
Mini-duct systems can provide cooling through one of three methods: by using a traditional DX coil, a heat pump coil in cooling mode, or a chilled water coil. Air is drawn across the coil with a mini-duct system, rather than being pushed across it, as with a conventional system.
The advantage of this method is that it actually takes longer to move the air across the coil and, because most mini-duct systems also use coils with a greater surface area, this actually makes the air colder and can remove as much as 30% more humidity from the air than conventional systems. This means that you can be comfortable at higher thermostat settings, increasing efficiency and reducing cooling costs.
Mini-duct systems can often heat in the same way as they cool, using a heat pump coil in temperate regions or using a hot water coil that acts as a radiator. As in the cooling mode, air is drawn across the coil and is heated to a higher temperature µ providing hotter air to the room at lower thermostat settings. This is significant due to the fact that, in general, every 3° of water temperature that can be saved results in energy savings of 1%.
When using the hot water coil, mini-duct systems also alleviate the problem of dry air that can come with traditional forced-air systems, as the medium for creating the heated air is water.
A mini-duct cooling and heating system provides flexibility in installation. The system’s air handlers and flexible ducts fit into tight spaces, so there is no need to drop ceilings or build soffits or other hiding places to conceal metal ductwork runs. This is a prime benefit in applications in both older, architecturally unique homes and custom-constructed residences.
Mini-duct systems work on the principle of aspiration to provide uniform temperatures throughout a home. Whereas traditional systems diffuse air, a mini-duct system provides hot and cold streams of air that move through the compact tubing at a higher velocity, creating gentle circulation without drafts, so that even room temperatures can be enjoyed from floor to ceiling. The rush of air cannot be felt more than a few inches beyond the outlet.
Working Together
Radiant floor and mini-duct systems have several of the same advantages, including eliminating drafts and fitting neatly into a home’s aesthetics. Installing them together in a home enables the two systems to complement each other, providing maximum indoor comfort.Because mini-duct systems are tightly enclosed and radiant floor systems do not involve air movement, both systems provide a high degree of air quality and eliminate the loss of conditioned air typically experienced with inefficient forced-air systems. The mini-duct system can further increase indoor air quality when coupled with an air purifying system.
Radiant floor heating is often installed in the “cocoon” of the house, or the most often-used rooms on the first floor (i.e., kitchen, living room, and bathroom). In many high-end homes, hot water is also used on this level to heat an indoor pool, hot tub, or sauna. The mini-duct air conditioning system is used as the primary cooling source for all floors of the house.
Accompanying the radiant system, a mini-duct system with a hot water coil can be used for heating the second, third, and higher floors. The home’s boiler supplies hot water for the heating coil. The mini-duct system allows a room to be quite comfortable at a low water temperature, which is more energy efficient.
Adding to the efficiency, heating this way cuts down on the cycling of the boiler and hvac system. This is also the preferred method of heating in the spring and fall months, when a mini-duct system can be used to take the chill out of the air without firing up the entire radiant floor system.
Homeowners looking to incorporate this solution may run into difficulty when they pick up the phone to call an industry professional. By calling a “ductwork guy,” they will likely be presented with a typical “dry” solution. A plumber will likely provide them with a “wet” piped solution. For contractors, the key to servicing homeowners in the market for a total comfort system is to integrate both wet and dry systems together.
Messmer is engineering director for Unico, Inc., St. Louis, MO. For more information,
contact the company at 800-527-0896;sales@unicosystem.com (e-mail).
Publication date: 10/30/2000

Report Abusive Comment