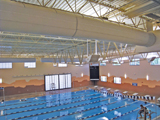
Millcreek Engineering’s performance modeling at the Washington City (Utah) Community Center was particularly helpful in creating air comfort for the pool room’s spectator section, which has a separate 5,000-cfm perimeter DuctSox airflow system that’s separate from the pool area’s own dedicated DuctSox perimeter system in the same space. (Photo courtesy of DuctSox Corp.) (Click on the image for an enlarged view.)
City officials and contractors associated with the new Washington City (Utah) Community Center were hoping fabric duct’s performance claims were true, especially after they requested a value engineered redesign of the HVAC system by Millcreek principal, Rick Hoggan, P.E. Using modeling results, Hoggan showed fabric duct’s linear diffusion methodology would surpass metal duct/register systems in providing even air distribution.
Additionally, the value-engineered design produced a 30 percent savings in materials and labor, not to mention fast-tracking the project by reducing air distribution installation time by 25 percent. Millcreek’s spreadsheet style software program was originally designed for its data centers HVAC specialty where precision cooling temperatures and air distribution efficiency is modeled before construction to guarantee the preservation and longevity of the electronic equipment it eventually serves.
“There was some resistance in the beginning because of the unfamiliarity with fabric duct,” said Hoggan, who had specified fabric duct on a variety of past projects, “but everyone agrees now it was the right choice. Our performance modeling proved what fabric duct manufacturers have claimed for years - that their linear diffusers discharge a more even airflow than metal duct/register systems.”
Shaving off 30 percent of air distribution installation costs, plus other value-engineered strategies, were critical to the city squeezing a multitude of functions out of the 110,000-square-foot building designed by architecture firm, Mark Wilson Architects, Lehi, Utah. The center combines functions such as a senior center, a disaster relief facility, and a recreational building that houses two pools, three gyms, and various other fitness rooms.
The Verona fabric duct, manufactured by DuctSox Corp., Dubuque, Iowa, was particularly strategic for the pool area. The Verona’s Comfort-Flow airflow design allows approximately 15 percent of the air to flow through the factory-engineered permeability of the fabric itself, thus eliminating condensation, corrosion, and dust collection. Typically, a 40,000-square-foot environment of pools creates a hostile environment of humidity and pool chemicals that most engineers offset with stainless steel or aluminum ductwork, however that’s 40 to 45 percent more costly than fabric duct.
Jeff Thomson, sales engineer at manufacturer’s representative, Mechanical Products Intermountain, Salt Lake City, acted as a liaison between the DuctSox’s factory engineering department and Millcreek’s design team. Two St. George, Utah, companies - Sunshine Heating & Air Conditioning and Watts Construction - installed the mechanical and air distribution systems and served as project general contractor, respectively.
The performance modeling was particularly helpful in creating air comfort for the pool room’s spectator section, which has a separate 5,000-cfm perimeter airflow system that’s separate from the pool area’s own dedicated perimeter system in the same space. The spectator section can be activated for special events and produces a cooler 75°F versus the warmer 80° required in the pool area. It also provides air conditioning to spectators during the summer months when the natatorium’s unique retractable wall of windows is opened.
The critical part of the pool air distribution design is washing the large retractable wall of windows and masonry walls with warm, dry air to eliminate condensation during winter months when outdoor temperatures routinely drop under 32°. Introducing air in such an even air discharge and diffusion toward the walls reduces pool water evaporative rates and chilling drafts on swimmers. Also helping eliminate air stratification near the towering 45-foot-high ceiling are several high volume/low speed (HVLS) ceiling fans. During the design phase, Millcreek’s modeling revealed that a metal duct/register system would have required twice the amount of fans that were eventually specified to eliminate static airflow near the ceiling and supplement return air performance. Millcreek’s unique perimeter fabric duct and HVLS system strategy is also used in the gyms.
Supplying the facility’s chilled water and hot water loop is one Carrier (Syracuse, N.Y.) 200-ton AquaForce chiller with multiple load settings and two Weil-McLain (Michigan City, Ind.) 179,000 Btuh boilers, respectively. Most of the center uses Carrier air handlers, however Millcreek Engineering specified stainless steel-constructed Venmar (Drummondville, Quebec) rooftop dehumidifying air handlers in the natatorium environments. By utilizing the chilled water loop and air handling dehumidifiers, versus conventional mechanical dehumidifiers, Hoggan saved the complex 25 percent in annual energy costs.
One past disadvantage of fabric duct is its deflated appearance during idle equipment times; however, Millcreek used DuctSox’s new 3 x 1 suspension system, which connects to ductwork at the 10, 12, and 2 o’clock positions and helps maintain an aesthetic inflated-like appearance. Generally, Millcreek specified fabric duct ranging from 12 to 48 inches in a perimeter distribution design for most of the spaces.
Since the senior center doubles as a disaster/evacuation building, it employs a different HVAC system consisting of Carrier gas/electric rooftop units backed up with emergency electric and propane generators.
The Washington City Community Center promises to be an energy efficient design standard for other future civic buildings built in the Northwest.
Publication date:05/18/2009








