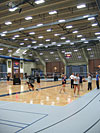
LEED points can be earned by designating parking spaces for fuel efficient vehicles.
But the green space for vehicles was just part of a massive $13 million project designed to earn the PEC a high profile in environmental and energy efficiency initiatives, as well as Gold certification in the Leadership in Energy and Environmental Design (LEED) program.
In fact, when attendees at a meeting of the Northern Illinois Chapter of the United States Green Building Council toured the PEC in March, Guy Gehlhausen of Saavedra Gehlhausen Architects said the project was in line to earn 43 LEED points, well above the 39 needed for gold.
“We will make gold,” he said.
The recognition comes in the Existing Building (EB) sector of LEED, for the PEC is a 37-year-old building that underwent a 15-month-long renovation and expansion. In addition to earning LEED credit for the vehicle parking designation, points were earned because:
• 95 percent of the existing building shell was reused.
• 75 percent of construction waste was recycled and diverted from landfills.

The space stayed the same in the gymnasium, but more energy efficient lighting helped earn LEED points.
• A more efficient HVAC system using 100 percent outdoor air and energy recovery wheels was installed.
• Low flow toilets, urinals, showers, and solar powered faucets were installed to reduce greenhouse gases.
• Low emitting materials were used throughout the building.
• Natural light in office areas and the fitness center were distributed throughout the building through the use of reflective wall coverings.

Changes to earn LEED certification for an existing building were explained at a meeting of the Northern Illinois Chapter of the United States Green Building Council.
COUNTING SHOWER HEADS
For reasons that seemed to have passed into history, the original building that opened in 1973 had more than 100 showerheads in massive shower rooms on the lower level. Figuring there had to be a more practical use for all that space, Saavedra Gehlhausen, the Rockford architect firm, reconfigured much of the lower area into five classrooms that seat 25 to 40 students each and a lecture hall that seats 96, the latter where USGBC chapter attendees gathered for the orientation before touring the building. Locker rooms were also enlarged and upgraded on the lower level - with showers that are more than adequate but far fewer than in the old days.Upstairs on the main level a fitness center had been added with cardiovascular machines, weight lifting machines, and free weights. Next to the fitness center is a dance-exercise studio.
The space for the gymnasium remains pretty much the same, but energy-efficient lighting has been added as well as a new wood gym floor and a multi-purpose athletic surface with a 1/10-mile three-lane track and interchangeable volleyball and basketball courts.
Publication date:05/17/2010




