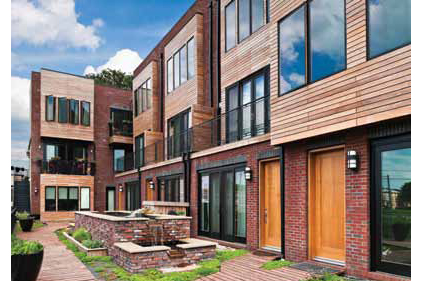 Bucking the downturn in the real estate market, the Icehouse has attracted interest since it opened in March 2010 because of its proximity to Philadelphia’s historic sites, the central business district, affluent residential neighborhoods, and the Delaware River waterfront. The Icehouse was developed by the EnVision Group.
Bucking the downturn in the real estate market, the Icehouse has attracted interest since it opened in March 2010 because of its proximity to Philadelphia’s historic sites, the central business district, affluent residential neighborhoods, and the Delaware River waterfront. The Icehouse was developed by the EnVision Group.
“From the beginning, it was the developer’s intention to build something that was energy-efficient and that would minimize the impact on the environment,” said Judy Robinson, AIA, Continuum Architecture and Design, who designed the project. “That’s a philosophy we both shared.”
James Maransky, president of EnVision Group, said his organization received the LEED® for Homes Platinum certification from the U.S. Green Building Council — the highest designation in energy and environmental design and building practices. In fact, according to the Energy Coordinating Agency, the third-party LEED administrator for the project, the Icehouse is the first LEED® for Homes Platinum Certified Multi-Family Low-Rise Complex in Philadelphia history.
The Green Component
Among the green attributes, the Icehouse incorporates:
• Recycled bricks and wooden beams removed from the old structure and repurposed in common areas, such as a stairway and rooftop pond;
• A green roof rainwater recycling system;
• Solar energy panels that power common-area electrical needs;
• A high-efficiency, tankless system that provides hot water;
• Hybrid-car electrical hookups in the parking garage;
• A high-efficiency heating, ventilation and air conditioning system.
The HVAC system features pre-insulated ductwork from Kingspan KoolDuct System. The technology is designed to keeps the air–leakage rate between 1-5 percent throughout nearly 10,000 square feet of the complex.
“When the KoolDuct product was recommended by (general contractor) Freedom Enterprises, I was very impressed,” said Maransky. “Having a fabricated duct system with minimal seams helped to ensure that air was flowing into the living space without escaping, making the space much more comfortable and energy efficient. It performed very well during the pressurized testing that was an integral part of the LEED certification process.”
The results from the full system air leakage testing confirmed that the leakage rate is less than 40 cfm for each condo, according to those involved in the project. The ductwork meets the Class 3 requirements of the Sheet Metal and Air Conditioning Contractors National Association and is projected to save about 25 to 30 percent in HVAC electrical consumption.
Reduced air leakage also helps air traveling through a ductwork system stay cool when moving through a hot attic, lowering de-
mand on HVAC equipment and reducing energy costs for homeowners, the manufacturer said.
Industry studies show that reduced air leakage through ductwork can lead to:
• Decreased design loads, which reduce the initial construction costs for equipment and ductwork;
• Reduced fan energy requirements;
• Reduced energy requirements for heating, cooling and dehumidifying the air stream;
• Less difficulty balancing the system airflows;
• Improved indoor air quality.
According to Sterling Minter, vice president of PTM Manufacturing, the system supplier that first introduced the ductwork to the project’s specifying engineers, Wachter Associates, “Not only does the pre-insulated system contribute to operational energy efficiency by reducing air leakage, the panel used on the Icehouse project is the most thermally efficient insulation product commonly used in applications of its kind, delivering a more consistent R value (R-6.0 at 7/8 inches and R-8.1 at 1 3/16 inches) than typical fiberglass.”
Contractor Considerations
Ryan Rex, owner of HVAC contracting firm R.P. Rex Heating & Cooling, said, “The fact that it is so easy to work with was really important because some prefabricated wooden joists did not have duct shafts lined up. We had to make many offsets and transitions to get the ductwork to the air device locations. Also, many areas did not have sufficient space to manually wrap a duct with fiberglass insulation.”
In other areas of the complex, the ductwork was delivered in sections up to 13 feet long, requiring less handling and fewer supports, and saving installation time — all benefits for the contractor.
Maransky said that work is continuing on the Icehouse’s second of three phases and that the project’s focus on energy efficiency and LEED certification is an important point of discussion with prospective buyers.
Robinson added that the green philosophy has attracted the interest of younger homebuyers, who he said tend to be more eco-conscious than traditional buyers. “The first phase of 13 units sold quickly to buyers who are concerned about energy efficiency and the environment,” he said.
Publication date: 09/12/2011








