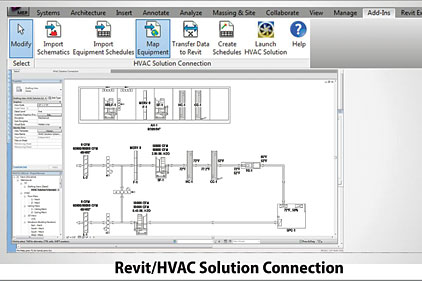 NEW YORK — HVAC Solution Inc. is featuring its Revit/HVAC Solution, a schematic simulation tool that can be used to determine and size many of the HVAC components used in Revit projects. It can also serve as a guide to help connect Revit objects in the right order.
NEW YORK — HVAC Solution Inc. is featuring its Revit/HVAC Solution, a schematic simulation tool that can be used to determine and size many of the HVAC components used in Revit projects. It can also serve as a guide to help connect Revit objects in the right order.
Intelligent objects and systems allow users to run what-if scenarios and perform all necessary HVAC system calculations. Once systems are created and calculated, equipment can be automatically selected from many of the manufacturers in the HVAC industry. When equipment capacities have been determined, schedules and schematics can be imported into Revit using the new Revit/HVAC Solution add-in feature. The design data can also be transferred to the shared parameters of a Revit family.
Revit/HVAC Solution is easy to use, saves time, and reduces errors, says the company.
The product won an AHR Expo Innovation Award in the Software category.
For more information, visit www.hvacsolution.com.









