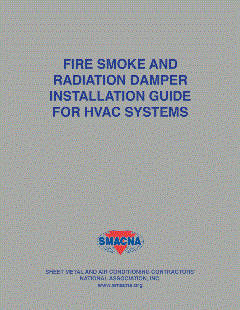As architects and engineers draw up plans for commercial buildings, it is a common practice to design openings in walls. In many cases, these openings allow for intake and/or exhaust air that supports the building’s HVAC system and are fire-resistive rated. Usually, the opening will have a louver to help protect the airstream while adding an architectural feature to the structure.
UL-listed dampers are often located behind the louver to protect and control the flow of air into and/or out of the building. The size and mounting location of these dampers must meet UL installation requirements. A typical maximum size for the damper assembly is approximately 120 x 96 inches, and the damper blades must be located to close within the rated barrier.
THE CHALLENGE
Depending on the building and the application, these intake or exhaust openings can measure larger in width and height than the maximum tested UL damper assembly size. So, what happens when a contractor encounters openings that exceed the maximum UL damper assembly size? This is not an unusual building design scenario for a contractor to experience in the field. In this case, contractors should consult the design professional for assistance. The damper manufacturer may also be contacted for product recommendations and other related installation guidelines to meet UL requirements. Ultimately, approval from the local building inspector or the authority having jurisdiction (AHJ) will need to be granted. The latter can override national codes and regulations.
THE SOLUTION
For contractors who choose to follow UL guidelines, one option is to use steel support mullions that are UL555 static rated. A steel mullion system can be used to divide a wall opening horizontally, vertically, or both horizontally and vertically. The opening must not exceed a maximum 120 inches high. It can be any width provided a vertical support mullion is used at most every 120 inches. In addition, the opening must be in masonry or concrete block walls that are a minimum 7 inches to a maximum 12 inches thick and have a fire resistance rating less than three hours. The damper must fit within this wall. It is important to note that steel mullions are not intended to be part of the ductwork or in the airstream.
“PAIR OF PANTS” AND LARGE DAMPERS ALSO WORK
Contractors also have the option of creating multiple openings from the large opening, ducting them, and then bringing them together to a single duct. Often referred to as the “pair of pants” solution, this is not a UL-approved option but one that is frequently undertaken with the approval of the AHJ.
The third option is to use a larger damper assembly that is not UL-listed. In this case, the contractor should consult the engineer and/or work in conjunction with the AHJ to secure approval before proceeding.
Solutions for oversized openings do exist. However, the coordination will usually need to involve the engineer, contractor, AHJ, and possibly the damper manufacturer for a successful outcome.
Publication date: 8/21/2017
Want more HVAC industry news and information? Join The NEWS on Facebook, Twitter, and LinkedIn today!












