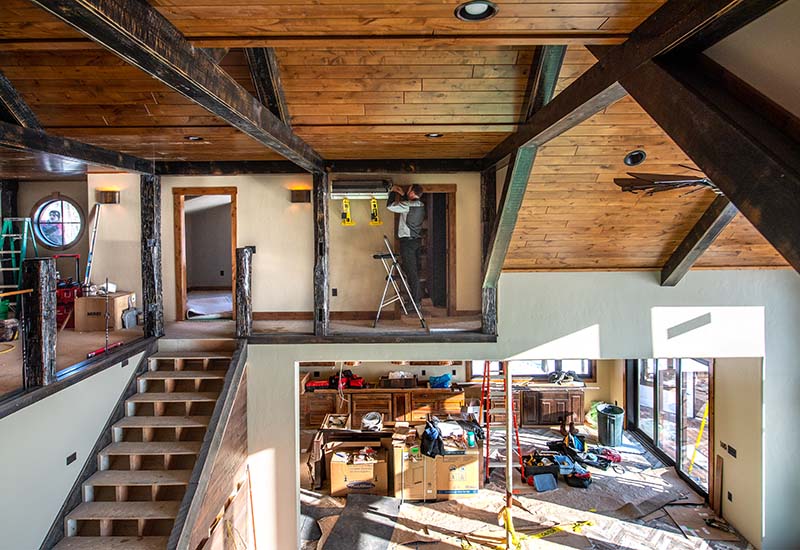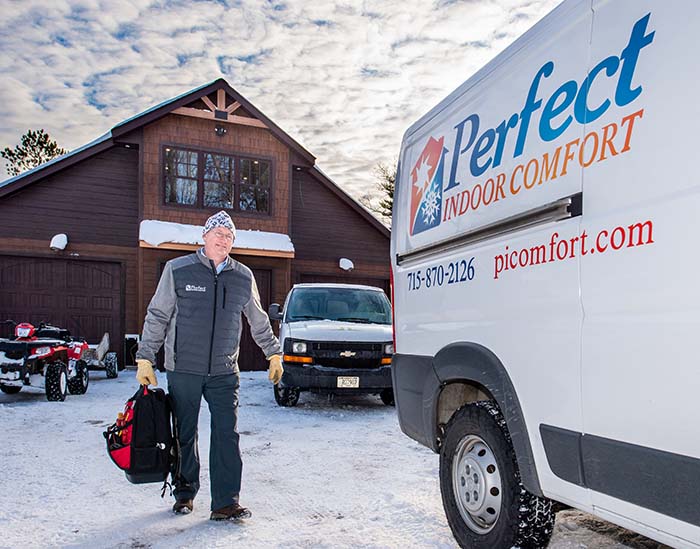The Northwoods of Wisconsin are a wild and wonderful place. Forests are punctuated by countless deep, pristine lakes.It’s a magnet for paddlers, hikers, anglers, and winter sport enthusiasts.
Fabled as Paul Bunyan’s birthplace (along with a dozen other places that lay claim to that title), northern Wisconsin’s economy is fueled by outdoor lovers from Minneapolis, Madison, and Chicago.
Some visit just once, while others buy lakeside property and build vacation homes straight out of an L.L. Bean catalog: vacation homes with open, sprawling floorplans, and all the comforts and convenience found in modern new construction.
“We arrived on the job late after being referred by one of the other trades working on the house,” Jim Kavanagh said of the most recent new construction project Perfect Indoor Comfort (PIC) completed on the shore of Tomahawk Lake. “An in-floor radiant system was already installed in the slab, and staple-up radiant was soon to be installed in the first and second floors. But the architect made no consideration for a/c or ventilation. Wide open spaces, vaulted ceilings, and no room to run big ductwork.”

Vaulted ceilings and large windows were one of many considerations during the design phase.
The two-story lake house totals 4,600 square feet above ground and 2,000 finished square feet in the daylight basement. There’s also a bunkhouse above the garage. Cooling and secondary heating was needed for the entire home.
“We do very little new construction,” said Kavanagh, PIC’s general manager. “We’ve built a reputation for fixing problems and creating comfort, savings, and sanctuary within living spaces. Our projects often include energy analysis and blower door tests before and during installations, especially when homes are very tight, have fireplaces, or feature large kitchen range hoods.”
Building Science Expertise
Aside from the complexity of the lake house project and PIC’s reputation for quality in and around Wausau, Wisconsin, another reason they were awarded the job was their familiarity with mini-split systems in both residential projects and light commercial applications. Kavanagh has a building sciences background and has been in the industry for 36 years. As an early adopter, he’s been using mini-splits since before the introduction of inverter-driven compressors.

Perfect Indoor Comfort preferred to install wired thermostats for the mini-split systems over remote controls.
“During the design, we worked with Brad Philavanh at Ferguson Enterprises in Wausau, as well as the folks at Mondale & Associates,” said Kavanagh. “Mike Dunn, at Mondale, knows Fujitsu’s Halcyon line of mini-splits as well as anyone. Any time we’re doing something out of the ordinary, we talk to him.”
When PIC began designing the HVAC system in July of 2019, the home was under roof but far from finished. Each of the needs was carefully considered — the building was tight, there were plenty of open spaces, 20 foot windows, and a large fireplace.
Of course, aesthetics were a big consideration. So was the need for very accurate control of the indoor climate. The owner is quite particular about the bedroom temperature. Having a zone allows the master bedroom to be set as cool and dry as they like it.
Flexible Design
Work began in August, 2019. PIC selected a variety of single- and multi-zone Halcyon systems, being careful to select the style of indoor unit to best serve different spaces. Ultimately, seven zones were created with the use of eight indoor units and three multi-zone Fujitsu condensing units.
The main floor features a grand, two-story living space with two-story windows overlooking the lake. Two 24,000 Btu/h wall-hung units on opposite sides of the space serve the zone. The units are mounted some 17 feet off the ground level to help cool stratified warm air. On the main floor, the master bedroom features a single 9,000 Btu/h wall-hung unit.
“The owner frequently becomes too warm at night, summer and winter,” explained Kavanagh. “Even if the bedroom radiant zone is turned off, she still wanted the option to cool the room further. We placed the unit in the room’s entry, with a turn in the corridor between the unit and the bed. This way, there’s no chance of the occupants feeling air movement.”
Upstairs, the floorplan is divided into east and west sides, each with two bedrooms and a Jack and Jill bath. Here, PIC installed a pair of 1-ton slim duct air handlers in the attic.
“The bedrooms are all different sizes, so our supply ducts range from six to eight inches,” explained Kavanagh. “To further fine-tune delivery, we have dampers in the supply registers. Each bedroom has a 10-inch return.” All supply and return ducts connect to plenums in the attic.
Two wall-mount units condition the basement. A 12,000 Btu/h head is used for the party room, while a 9,000 Btu/h head cools, dehumidifies, and provides supplementary heat to a workout room.
The family anticipates large groups of people at the vacation home year-round. Extra lodging is provided above the three-car garage.
“At 340 square feet, the bunk house contains four sets of bunk beds,” said Kavanagh. “The floor is heated here, too, but we installed a 1-ton ceiling cassette for a/c and responsive supplemental heat. Fujitsu’s compact ceiling cassettes fit perfectly between 24-inch trusses, so installation was quick and easy.”
Makeup Air and Indoor Comfort
“As homes become tighter, it’s important that we take make-up and fresh air seriously,” said Kavanagh. ASHRAE standard 62.1 sets the bar for commercial buildings, but nothing like this exists for residences, at least not nationally. That doesn’t mean it’s not important.”
Because the lake house features a real, unsealed fire place, PIC installed an up-to-600 cfm Thermolec packaged makeup air system. The unit has an electric heating element that tempers incoming air.
When in use, air leaving the 8-inch fireplace flue is replaced by the makeup air unit via a downstairs supply duct. A blower door test will soon be conducted to fine-tune the volume being introduced by the makeup air system.
PIC also installed a 300 cfm Renewaire ERV. After tempering outdoor air, the unit supplies fresh air to the workout room. The unit’s proprietary control allows occupants to select a percent of air exchange per hour; a timer energizes the unit accordingly.
“The goal is to efficiently maintain fresh air and neutral pressure within the living space,” explained Kavanagh. “With a fireplace, it becomes a safety issue, too.”
Control and Performance
“This is a second home, so we wanted the ability to control portions of the system remotely,” said Kavanagh. “Through Fujitsu’s Wi-Fi device, the two wall-hung units that share a zone in the ground-level great room can be controlled remotely. By turning these on shortly before arriving, the owners can bring most of the home to a comfortable temperature.”

Perfect Indoor Comfort works to solve problems and create healthy living spaces that act as a sanctuary for occupants.
Before the home’s boiler system was completed, mini-split units were the only source of heat through fall and into early winter. The systems performed perfectly, despite several cold snaps.
“Many of Wausau’s realtors gather weekly to review market conditions,” said Kavanagh. “I meet with them occasionally to discuss the capabilities of Perfect Indoor Comfort and also to talk about HVAC trends. There’s versatility and efficiency available now that far exceeds what was possible even 10 years ago.
“I believe everyone in the allied construction and real estate trades should consider the value of homes as a ‘sanctuary,’” he added. “Homeowners want comfort, safety, convenience, and a healthy living environment. That’s easily possible with today’s technology, and they’re saleable advantages. Yet until people experience it, they don’t understand the difference.”







