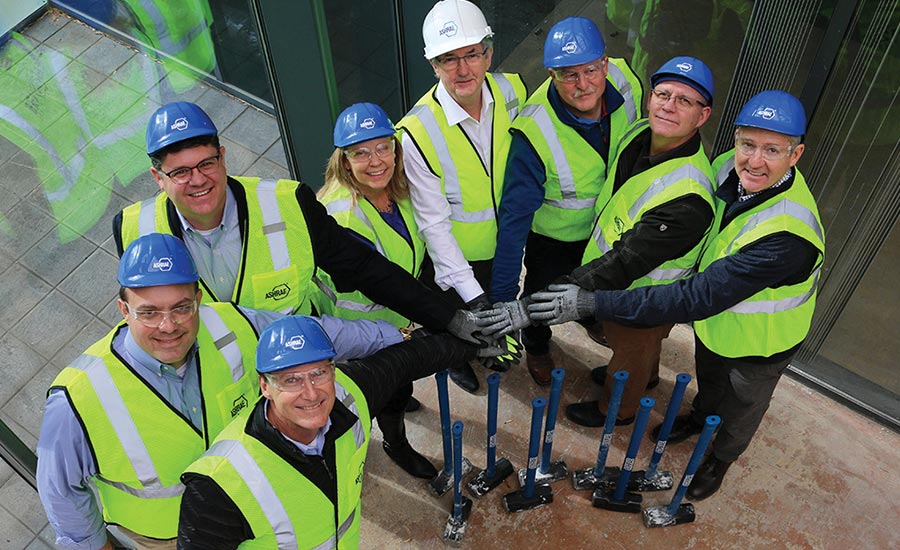This past November, ASHRAE announced that it would move into new global headquarters, a decades-old building that the organization redesigned to be net-zero.
“ASHRAE’s goal for this project was to renovate a three-story 1970s era, cheap-energy-period building into a high-performing net-zero-ready facility in a cost-effective way that can be replicated in the built environment industry,” said ASHRAE Technical Advisory Subcommittee Chair Tim McGinn, P.E.
Improving the Building
“ASHRAE’s motto is to build a more sustainable world,” said ASHRAE Building Ad Hoc Committee Chair Ginger Scoggins, P.E. “So we’re working hard to show that you can take an older building and renovate it to a functioning net-zero building. That’s something we promote, so we wanted to walk the talk.”
Scoggins said that when the association purchased the building, its building envelope was rated at a three, whereas 15 or 16 is a more typical range.
The building also had a 75% window-to-wall ratio, which had to be dropped to 40% to meet ASHRAE’s Standard 90.1.

When designing the retrofit, ASHRAE wanted to get the energy use down to 21.4 kBtu per year.
“In order to do that, we were going to have to improve our envelope, improve our HVAC, and improve our lighting,” said Scoggins. She said this is the typical path to building a high-performing, low-energy use building — first improving the envelope as much as possible, then the lighting, and putting renewables on the building last to offset any remaining energy use.
Scoggins explained that the largest obstacle for constructing the building was the budget, followed by ensuring the construction would be completed by October 2020, even amidst the onset of the COVID-19 pandemic. ASHRAE sold its previous headquarters to CHOA in the fourth quarter of 2018 and then had two years to find a building to renovate — then design and complete those renovations.
The Future of Design And Construction
Scoggins said that ASHRAE wanted its new headquarters to lead the way, showing what the future of design and construction could be. The building will be fully net-zero energy by March 2021 upon the completion of its rooftop and ground-mounted photovoltaic solar energy system installation.

“We are helping to pioneer a movement that many expect will ultimately make net-zero energy the ‘new norm’ in sustainable design and construction,” said Scoggins. “Although new construction of net-zero energy buildings make a lot of headlines, reuse of existing structures is a basic tenet of sustainability — the energy performance of existing buildings must be addressed to substantially impact the 40% of primary energy consumed by buildings.”
According to ASHRAE, the headquarters building incorporates several digitally connected solutions such as remote monitoring and analysis of building performance, with online dashboarding for transparency and advanced Building Automation System (BAS) integration with other systems, such as ASHRAE’s meeting reservations systems. Other solutions include a digital twin and Building Information Model (BIM), innovative mechanical systems visible through an open ceiling around radiant panel clouds, and advanced conferencing systems.
Even before the COVID-19 pandemic raised awareness about the importance of indoor air quality and ventilation across the country, ASHRAE had planned to give its headquarters 30% more outside air than the required minimum ventilation rates from ASHRAE’s Standard 62.1. The organization will implement other guidance into its headquarters that the ASHRAE Epidemic task force recommended for commercial office buildings.
Technical Features
The headquarters features a variety of technologies to ensure net-zero energy output, including a radiant ceiling panel system, used for both heating and cooling, and dedicated outdoor air system for outdoor air ventilation with enthalpy heat recovery.

The building also incorporates an overhead fresh air distribution system, which is augmented with reversible ceiling fans in the open office areas and displacement ventilation in the learning center. Demand control ventilation will be used for high-occupancy spaces in the meeting and learning center.
Six water-source heat pumps, with four on basement level and two in the upper-level atrium, will be used to condition those spaces.
In addition, there will be on-site electric vehicle charging stations available for guests and staff, 18 new skylights, and use of daylight illuminance.
“In addition to showing our commitment to building occupant health and comfort, our new headquarters building will enable us to provide industry-leading support and service to our global volunteers while driving innovation that will push our goal of sustainability in action forward,” said ASHRAE Executive Vice President Jeff Littleton.
“ASHRAE’s new global headquarters ... fully considers the importance of effective operations by installing the systems and equipment in a manner that facilitates operation and maintenance,” added 2019-20 ASHRAE Presidential Member and Building Ad Hoc Committee Member Darryl K. Boyce, P.Eng.
The headquarters is located at 180 Technology Parkway, Peachtree Corners, Georgia, approximately 10 miles north of ASHRAE’s previous headquarters. The building that houses the new headquarters was built back in 1978 on 11 acres of land. ASHRAE renovated and retrofitted the building’s 66,700 square feet so that it would be net-zero.
ASHRAE decided to move into a new building after selling its previous headquarters to CHOA (Children’s Hospital of Atlanta). Renovations to the 1978 building began in January 2020 to prepare it for ASHRAE’s leadership.
The building ASHRAE selected is located in a forest setting, close to hotels, restaurants, and walking trails. The Society’s approximately 110-person staff officially moved into the building at the beginning October.








