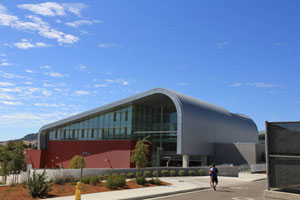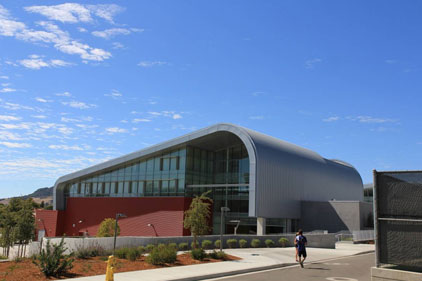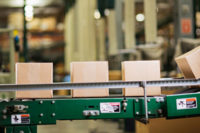 The new California Polytechnic State University Recreation Center in San Luis Obispo, Calif., offers more than 165,000 square feet of space where students can enjoy sports and other activities.
The new California Polytechnic State University Recreation Center in San Luis Obispo, Calif., offers more than 165,000 square feet of space where students can enjoy sports and other activities.A highlight of the building, which opened in June 2012, is a curved roof design featuring Kalzip 65/400. Cannon Design of Los Angeles came up with the concept.
A portion to the roof uses a perforated Kalzip, which wraps downward on the building wall to act as a sunscreen. Designers said this allows light to come softly into the interior shielding occupants from direct sunlight and reducing daytime interior lighting needs.
Larry Taniguchi, project architect for Cannon, said the most important aspect of choosing Kalzip for this project was the company’s engineering capabilities.
“We were drawn to Kalzip when we saw it at Greenbuild,” he said. “We liked the way it looked and that it could accommodate the radii we needed on this project. It wasn’t a very complicated design, but other manufacturers weren’t able to meet our design criteria. It was good to work with the Kalzip engineering team and to have them on site to guide the process.”
The roof uses Kalzip 65/400 with a polyvinylidene difluoride surface in a bright-silver color. This includes 39,000 square feet of straight, 26,000 square feet of convex and concave panels, and 2,000 square feet of perforated Kalzip.
One of the design goals was to achieve a silver certification in the Leadership in Energy and Environmental Design program. The recycled content of Kalzip material helped move the project toward that goal.
The general contractor on the project was Sundt in San Diego, while the metal installer was Progressive Roofing. Matt Stephens of Triton Building Products in Santa Monica, Calif., represented Kalzip on the project.








