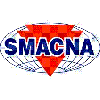
|
|
Sheet Metal Workers Local 36 in St. Louis opened a new training center with energy-efficient features. The building includes wall panels from Metl-Span. |
The new Sheet Metal Workers Local 36 building in St. Louis was previously an abandoned boiler factory.
Now it is a 96,000-square-foot office and training facility with several energy-efficient features, including new metal panels.
More than 24,000 square feet of Metl-Span insulated wall panels were used as part of the renovation project. The Metl-Span products included 3-inch CF42 and CF36 architectural flat panels finished in the company’s cool metallic silver and cool-copper-penny colors. The copper panels were installed horizontally.
Treanor Architects of Lawrence, Kan., were responsible for the design.
“The union obviously wanted to use as much metal as possible on the building,” said Yoon Soung, an associate with the architectural firm. “We complied with a design that used insulated metal panels on a majority of the building along with some ACM (aluminum-composite material) and a minimal amount of brick. We took the building pretty much down to the structural members. Since the IMPs (insulated metal panels) are finished on both sides, they worked great on a major portion of the building that is open-space training areas that didn’t require dry wall finish inside.”
Installation of the Metl-Span panels was done by Fabri-Tech Sheet Metal Inc. in
St. Louis.
“The president of the union asked that we assist the design team with material suggestions and selection,” said Jim Becelaere, president of Fabri-Tech. “They were looking for cost savings and we were able to install the Metl-Span on the existing girts and provide a finished product on the inside, too. The Metl-Span system saved a load of money and is probably one of the easiest profiles there is to work with.”










