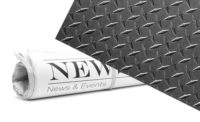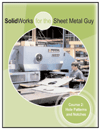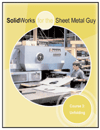More than 6,000 square feet of 2.5-inch, 26-gauge metal roof and wall panels from Metal Sales Manufacturing Corp. were used on the redevelopment of a historic building in Boston.
The AB&W building — a former auto showroom and candy factory site located in Boston’s Dorchester neighborhood — was revamped into a mixed-use building consisting of retail and housing units.
Approximately 5,500 square feet of the metal panels were used for the exterior walls, with the remainder used for the roof.
“This was a key transit-oriented development project that preserved the existing façade for street-level retail space,” said P. Nicholas Elton, project architect for Elton & Hampton Architects. “The corrugated Metal Sales panels harmonize with the building’s historic façade while providing architectural edginess.”
The Energy Star-rated panels, located on the building’s front and rear façade, lower the building’s energy expenses by reducing solar heat gain, officials said.
Officials say Metal Span’s durability and sustainability are what made the company an ideal choice for the AB&W Building project.
“Serving as a model for sustainable development, we strived to use green materials,” Elton said. “This was also a requirement from the city of Boston’s department of neighborhood development, which provided funding for the project.”










