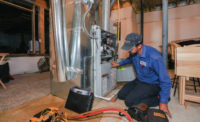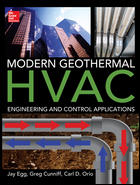A 4,500-square-foot house located near Grayton Beach, Fla., now has a metal standing-seam roof and metal exterior.
The sloped and radius combination roof used roughly 3,600 square feet of Petersen’s Pac-150 mechanically seamed aluminum roof panels fabricated at the company’s Acworth, Georgia-based Petersen plant. The 18-inch-wide, .032-inch-thick aluminum panels were finished in weathered zinc.
The general contractor on the project was Ray Jackson of Ray Jackson Construction in Santa Rose Beach, Fla. T.S. Adams Studio Architects, with locations in Santa Rosa Beach and Atlanta, designed the house.
“We actually moved the owners’ existing house that was on the site,” Jackson said. “Then we demo’d the slab, put in a new foundation and built up from there. The only thing we retained was the swimming pool.”
The 37-foot Pac-150 panels meet the state’s requirement for withstanding 140 mph wind uplifts, Pac-Clad officials said.
“Once we got the framing up and our radiuses where we wanted them, Cartercraft came out and did all of the measurements,” Jackson said. “Jamie Carter (president of Cartercraft Roofing) was very confident that Petersen could do the barrel vault panels. And Petersen did a great job. I would recommend them to anybody.”

Approximately 2,900 square feet of aluminum flush panels were installed as vertical siding to accent on the house and complement the metal roof.
“Aluminum is the only way to go in this harsh coastal environment,” Jackson said. “Steel and even Galvalume simply won’t last for any length of time.”










