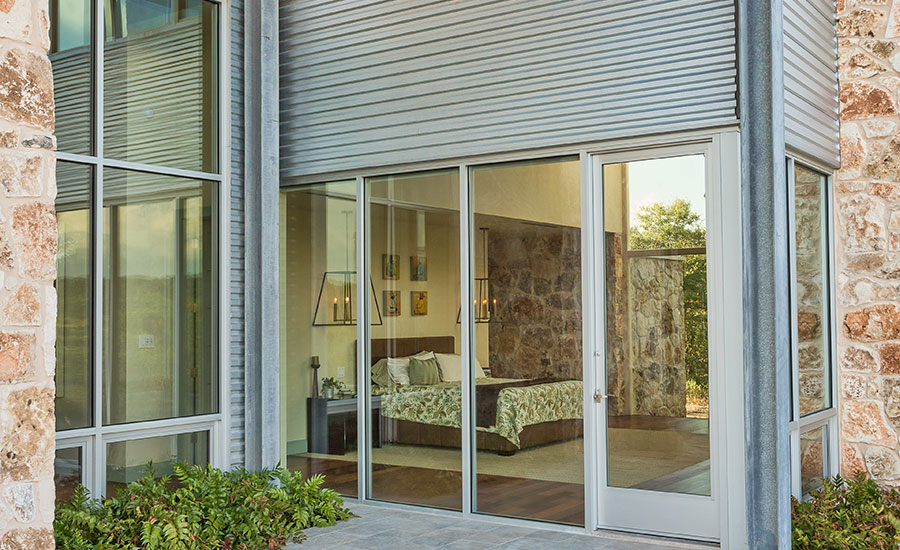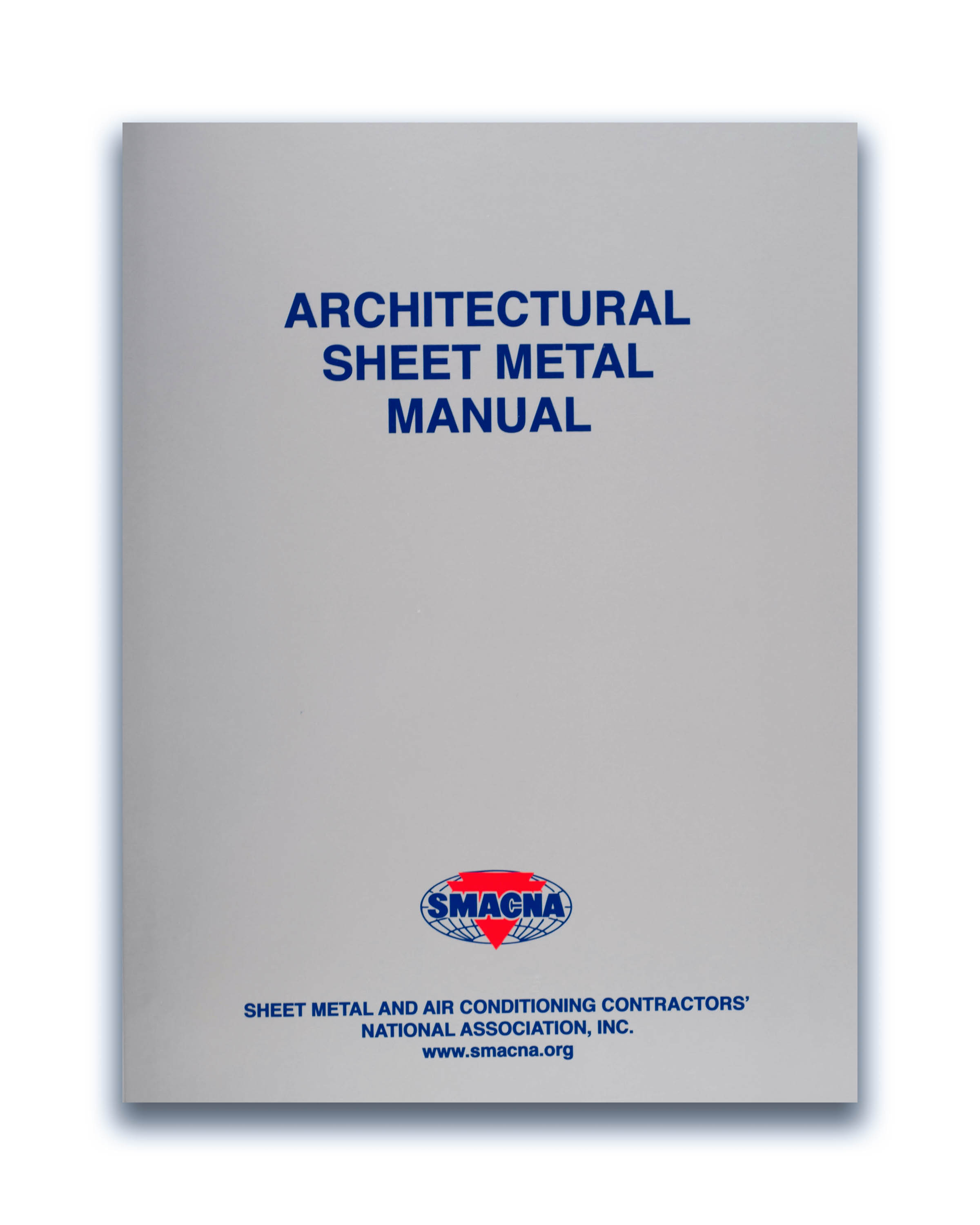A 7,000-square-foot residence located on a cattle ranch in Texas’ hill country juxtaposes its green spaces with industrial materials and modern aesthetics.
“The house is truly on a ranch,” said Jack Carson, president of Austin, Texas-based Carson Design Associates, which created the building’s appearance. “We wanted to keep the design somewhat in the ranch vernacular, but with a contemporary look. The reliance on metal for the roof and cladding, and an exposed structure helped create a ranch building feel. We like to think of it as an ‘industrial ranch’ aesthetic.”
Carson used several of Petersen’s Pac-Clad products, including nearly 13,000 square feet of Petersen’s Galvalume Snap-Clad panels for the roof and an additional 3,000 square feet of the panels for siding around the two garages and as accents. Petersen’s Precision Series panels were used for the primary wall panel profile.

Petersen’s Snap-Clad panels were installed vertically as siding around two garages and at specific locations on the house as accent panels.
Kyle, Texas-based Dean Contracting Co. installed the roof and wall panels and also did the on-site fabrication of the roof panels.
“The greatest challenge was executing the architect’s dream for his home,” said Jesse Brown, vice president of Dean Contracting. “The design included a myriad of varying geometric shapes on many different planes and a blending of materials that required complex detailing. It was probably one of the top five most challenging jobs that we have ever done.”
Along with the Petersen profiles, design materials included Texas limestone, which was sourced directly from the property, wood, steel beams and glass. But Carson said the decision to use Petersen for the roof and siding was simple.
“I was familiar with Pac-Clad and wanted to use it, but also wanted to rely on the builder’s recommendations regarding materials and subcontractors,” Carson explained. “In our very first meeting with the roofer, Dean Contracting, they brought in samples of Pac-Clad and recommended using it. That made the decision pretty easy.”
An advocate for using metal as roofing and cladding material, Carson said he also appreciates the low-maintenance and sustainability aspects of the material.
“We used LEED (Leadership in Energy and Environmental Design) principles in our design. Metal is far greener than asphalt shingles and other alternatives,” he said. “It’s just a great option for residential construction.”
The house is energy efficient, with 2 inches of rigid insulation installed under the metal roof and an additional 4 inches of sprayed insulation under the roof deck. The property also catches rainwater in 18,000-gallon collection tanks.










