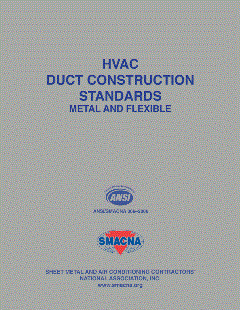Joining Architectural Digest’s coveted 2022 Works of Wonder list and earning the first place slot in Metal Construction Association's 2022 single skin metal panels category, the new Park Union Pedestrian Bridge is a 250-foot-long, curved steel bridge spanning over an active railyard and serving as a key urban link for Colorado Springs.
Designed by Diller Scofidio + Renfro (DS+R), the unique double-curved geometry rises from opposite and opposing sides of the bridge, meeting at interlocking open loops in the middle where pedestrians are afforded framed views of downtown Colorado Springs, the adjacent U.S. Olympic & Paralympic Museum (USOPM), the railyard below and the Rocky Mountains in the distance.
“The bridge is an exercise in fitness – both in terms of material and geometry. The hybrid steel structure system functions as an arch and a truss, elegantly preserving views from downtown to the majestic mountain ranges of Pikes Peak,” said DS+R Partner-in-Charge and Lead Designer Benjamin Gilmartin, AIA.
Fabricated and installed by MG McGrath, the flat and curved panels are made from a 25-inch aluminum plate material with a 3-coat fluoropolymer finish. Close to 2,000 square feet of the custom panels were installed on bridge’s interior near the deck and around the circular oculus. The panels were designed and engineered to withstand extensive wind and live loads, in addition to accommodating the movement of the bridge structure.
Metal was selected as an elegant way to connect the America the Beautiful Park with USOPM. It also achieved the design intent for a modern bridge that blended well with USOPM’s metal facade, also designed by DS+R and fabricated/installed by MG McGrath.
The futuristic-looking bridge takes its inspiration from the gravity-defying motion of Olympic athletes with its steel structure appearing to float above the railyard.
“Metal beautifully matched the modernity and awe of the museum while being flexible and customizable enough to fit the curves and geometry of the arching overhead slopes,” said Allison Gladkowki, marketing specialist, MG McGrath.
The bridge was prefabricated in a Houston shop and assembled in a staging area. Next, a full fit up was conducted to ensure a continuous geometry. The bridge was then delivered to the site in sections, assembled, and welded together on the ground next to the rail yard. The full fit out included an 8 ½-inch concrete walking surface, parapets and architectural finishes.
The full 300-ton superstructure was then driven into place using self-propelled modular transporters to place the bridge on its abutments within an eight-hour window to minimize outage for the rail lines and yard later.
The bridge’s generous width supports both pedestrians and bikers with access by stair and a glass elevator.










