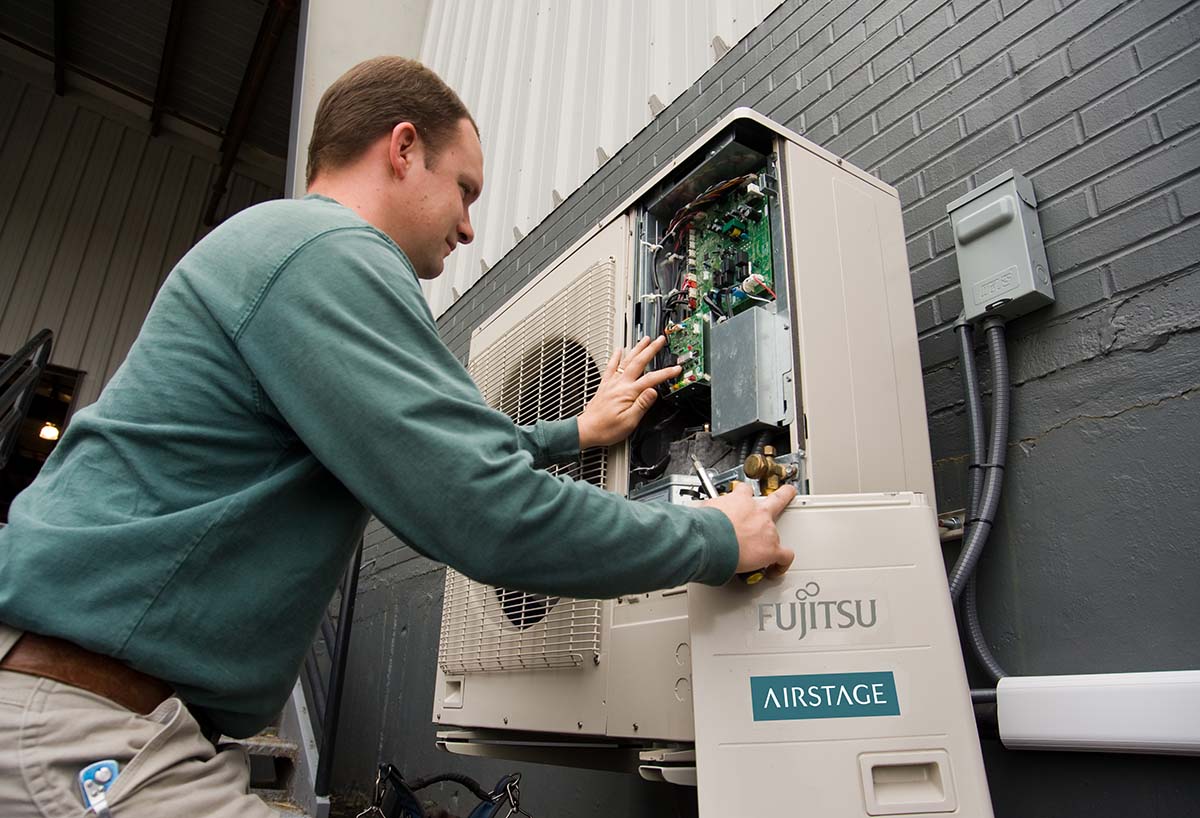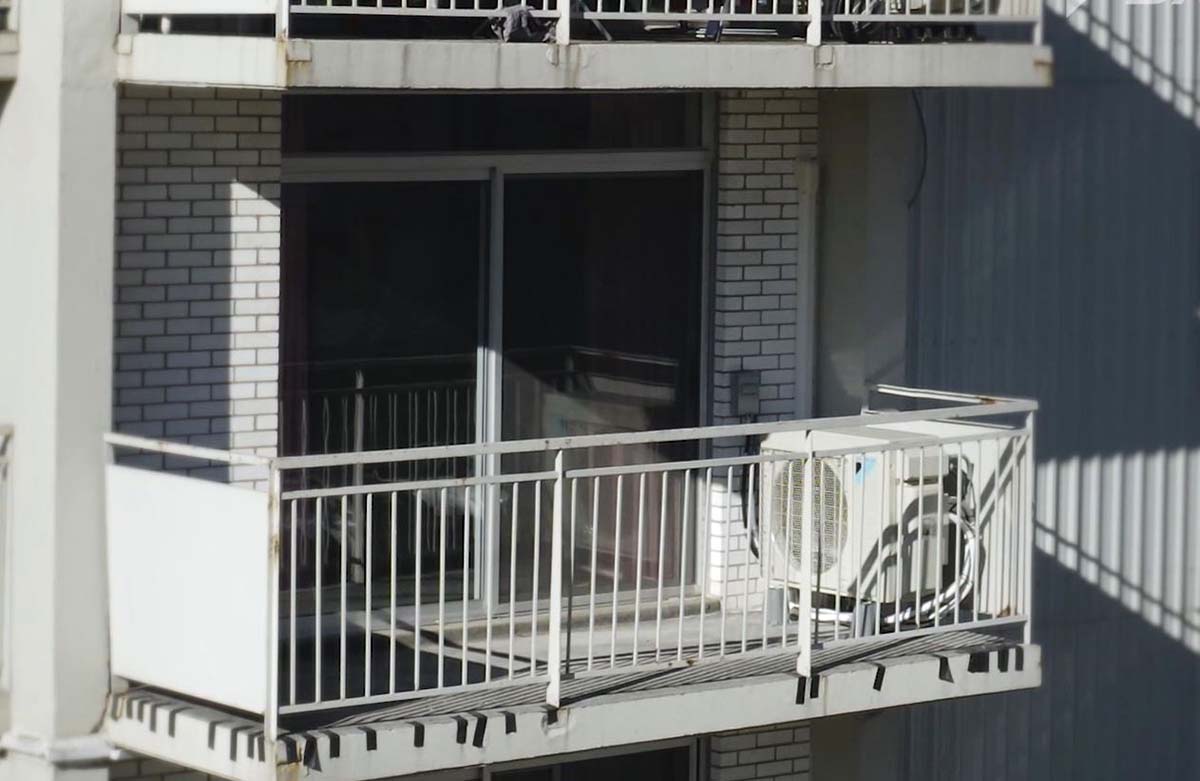Ductless mini-splits have become increasingly prominent in apartments or condos that were originally built without air conditioning. This is mostly due to the compactness of the unit and the ease of installation that comes along with it. However, ductless mini-split systems still bring on challenges for HVAC contractors. Depending on the space the contractor is working with, it can be hard to find a good spot to place the unit, especially where space is limited and there isn’t a ton of outdoor access.
Benefits
At one point in time, a/c was considered a luxury, meaning a lot of older apartment complexes weren’t built with air conditioning because it wasn’t affordable — or, in some cases, it didn’t even exist at the time they were built. This means those building designers didn’t allot for the room a traditional HVAC system would require. Today, however, a/c in buildings is more or less a must-have, posing a challenge for contractors as they search for space to add that system. That’s where ductless mini-split systems come in.
“Ductless mini-split systems can be relatively easy to retrofit in existing buildings, requiring only a hole through the wall to run piping and wiring,” said Connie Schroder, ductless portfolio leader, Daikin Comfort Technologies North America Inc. “They can be sized properly for the room. … Ductless units are quiet, both indoor and outdoor units, and do not detract from the living spaces.”
In other words, they are just less intrusive than a central HVAC system. And in a place like, say, New York, where Brooklyn-based Petri Plumbing & Heating is located, livable space is a prime commodity.
“In a central air system … those ducts take away from the square footage of the livable space, and ductless mini-split systems allow homeowners to keep as much square footage of livable space as possible,” said Chris Petri, operations manager at Petri Plumbing.
Ductless mini-split systems are also energy-efficient.
“Beyond the installation ease, there are performance benefits with inverter equipment being able to operate in response to real-time space load — adjusting as needed to condition the space quickly, if required, or simply maintain temperature,” said Jonathan Marshall, senior applications engineer at LG Air Conditioning Technologies. “This helps both with occupant comfort and energy efficiency.”
Another thing that helps with energy efficiency and occupant comfort is the fact that ductless allows for zoning inside each dwelling unit, “resulting in significant operational savings in addition to regional and national energy efficiency rebates,” said Dennis Stinson, senior vice president of sales at Fujitsu General America Inc.
Landlords of apartment complexes might be hesitant about retrofitting an entire complex due to the upfront cost or the limited accessible space. Yet the key to getting these potential customers on board is getting them to understand the benefits for them as landlords, personally.
“One benefit is eliminating the costs associated with boiler systems, including regular maintenance, cost of repairs, and monthly operational costs for the building,” said Schroder. “Using ductless satisfies the requirement to provide heating and passes the monthly bill off to the tenant. Since the ductless unit also provides a/c, a landlord may be able to get more for rent for a unit that offers both heating and cooling, but this would vary by location,” Schroder said.
Additionally, Stinson said a retrofitted property will generally see in excess of 30% energy reduction, with much more possible based on prior fuel source or efficiency of older systems.

ENERGY EFFICIENCY: Properties with ductless mini-split systems generally will see a 30% energy reduction. (Courtesy of Fujitsu General America)
ductless portfolio leader
Daikin Comfort Technologies
North America Inc.
Challenges
Ductless mini-split systems do have their challenges, mostly revolving around installation and deciding where to place the units in the first place.
In the Northeast, most buildings are dated pre-war — concrete construction with little insulation. This makes finding space for an outdoor unit a challenge unless a patio or balcony is available; therefore, an outdoor mini-split can typically fit.
“If placing the outdoor unit on the roof, you must be mindful of where piping is run, which could be through adjacent units,” said Schroder.
Petri said a prime example of the challenge placing/installing a ductless unit causes is his own third-floor apartment in New York, situated five floors from the roof.

OUTDOOR APPLICATION: Apartments rarely have enough outdoor space available, so it can be challenging to decide where to place ductless mini-split systems. (Courtesy of Daikin Comfort Technologies)
“In order to run anything from my apartment to the outside, it would have to go through five floors of other residents’ living spaces, which is a difficulty, and for apartments, very rarely do they have any outdoor space available,” Petri said. Outdoor space is often available only in the backyard or on the roof, which in New York are often also used for common living spaces.
“There are a lot of mechanical requirements as well — condensers have to be installed properly by fire safety codes — adding to the challenges of where you place your outside condenser when installing a ductless mini-split system in NYC,” Petri said.
But, if done right, Stinson said a properly sized and -installed ductless system provides years of service without challenges.
Installation Considerations
With so many complications and considerations, ductless mini-splits require precise, professional installation.
“You have to know what you're doing, and you need to have factory training specific to the type of system that you're installing,” said Aaron Storer, executive vice president at Storer Services in Shreveport, Louisiana, where air conditioning is a necessity in buildings.
Petri said a lot of people don’t realize that there are different applications of mini-split ductless systems, or that an outdoor condenser has to go outdoors.
“You'd be surprised by the amount of times we find it indoors, actually, and all of this adds up to systems that don't run properly, and when that happens, it not only affects the home as far as comfortability goes, but safety as well from leaks and mechanical/electrical problems,” Petri said.
When it comes to deciding where to install the unit, Schroder said it should be placed somewhere that is easily accessible for service work.
“Generally, the outdoor unit would be installed on a balcony or possibly mounted to the outside wall with a bracket connected to the building,” Schroder said. “In cold climates, the outdoor units need to be installed to handle the elements, but also not cause safety issues due to condensate draining from the unit to the ground below and then freezing.”
Marshall said the outdoor unit location is typically determined based on where and how it can fit, in conjunction with direction of discharge airflow. When a ducted IDU is preferred, the aspect of the installation might have to involve the integration of ductwork if it doesn’t already exist.
“In which case, available ceiling space could determine whether the size of the duct is adequate for the preferred/required space load,” Marshall said. “In between an outdoor and indoor unit would be a bundle of refrigerant pipe and power/communication wire — much smaller than an air duct and even less in size than a water pipe. Indoor and outdoor units should be placed so there is adequate space for suction airflow (adhering to clearance minimums), with placement accounting for indoor unit airflow discharge to best satisfy occupant comfort, and outdoor unit discharge airflow to best disperse into ambient air without being directed at or through an occupied area — a consideration mainly for outdoor units on a patio/balcony versus on the unoccupied roof.”








