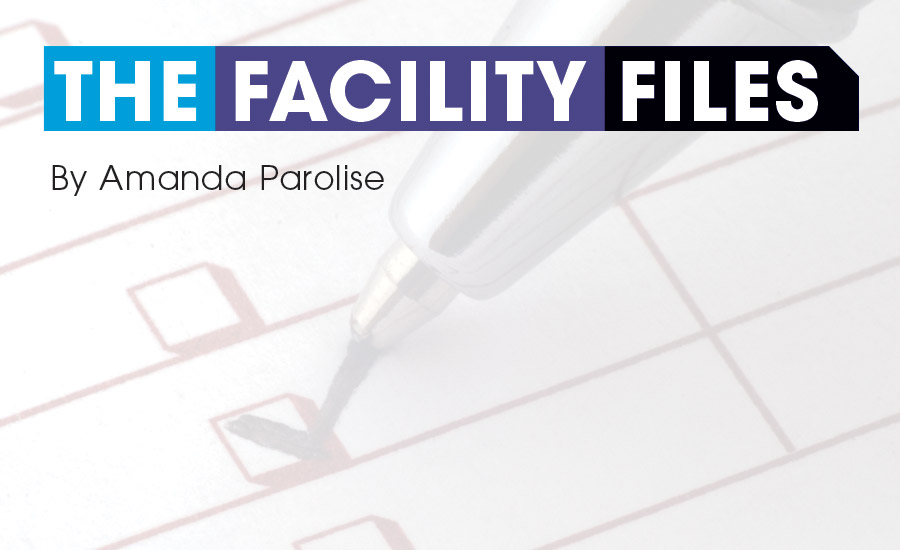This month’s B2B will focus on the B2B July test for HVAC applications of an existing emergency space renovation and is based on chapter 8 (Health Care Facilities) in the 2015 ASHRAE Handbook — HVAC Applications, It is focused on the temporary HEPA filter systems installed within the construction space to maintain a negative pressure in this space. The design intent is to keep the construction site under a negative pressure so that construction dust does not infiltrate into the occupied hospital areas adjacent to this renovation.
The project delivery method is design-build (D-B) with a guaranteed turnkey cost. The D-B firm will assign a project manager with health care and infection control background to the project. The D-B firm has in-house engineering, technicians, and estimator staff to be involved in the design and cost estimate of the initial “design” phase. The scope of work will be a basis of design to meet the hospital’s patient care improvements as well as sustainable O&M requirements.
The D-B engineers will meet with the hospital’s O&M facility manager to discuss specific building standards that need to be applied to this project. In particular, the construction/build phase infection control requirements will be followed, placing the construction area under a negative pressure for dust particle control using three EPA 99.99% fan-filter units. In regards to the temporary filters, the D-B firm will be responsible for the planned maintenance and changing of the units’ prefilter based on unit-mounted magnehelic gauges. For this maintenance task, personal protective equipment (PPE) and bag-out will not be required but still recommended.
When maintaining the units, the technician will also check for proper operation, interior cleanliness, lubrication, and general safety check.
From a value-engineering point of view, it is suggested that with each capital project the design team follow the hospital’s standardized guideline that all filters meet or exceed ASHRAE 2015 Handbook HVAC Applications, chapter 8 (Health-Care Facilities) filter recommendations but standardize on 24-in by 24-in units, rigid filter type, MERV 8 prefilter, MERV 16 final filter, and MERV 20 HEPA filters whenever possible. This will reduce the inventory of other size and type filters required to also be kept in stock.
Prior to the D-B team’s concept document submission of the project the facility manager and his O&M staff will want to contribute information to the D-B team’s writing of the contract specification/basis of design document and, more specifically, the following activities: service contracts, parts inventory, and as-built drawings requirements. Reviewing the design phase documents, this O&M staff will want to be assured that equipment serviceability is adequate and safe.
In the startup and pre-commissioning phases, the O&M staff will be proactive in following along with the D-B’s trade technicians to receive equipment, system, and ATC room tablet computer training using the O&M manuals and design phase documents (that will eventually become the as-built drawings). Instructions on the negative pressure filtration operation will be explained to the O&M staff to assure them of design intent.
Once the startup has been completed, the ATC subcontractor and owner representative/3rd-party commissioning and testing, adjusting, and balancing (CxTAB) consultant will complete the functional performance testing of the new emergency area HVAC system and the associated air distribution balancing work. The D-B team shall go through an automatic control system initial dry-run demonstration prior to the D-B firm to demonstrate the system to the CxTAB consultant. The 3rd-party infection control commissioning consultant shall complete her closeout of the process, including updating the daily patient area cleaning procedures.
The ATC subcontractor will begin collecting emergency area performance by trending the localized tablet room monitoring computer data collection of the following:
[X] room dry bulb and wet bulb temperature [X] room particular count [X] space pressure [X] HVAC alarms [X] electrical alarms [X] plumbing alarms
Taking the same approach as the owner representative and design engineers, the hospital’s O&M personnel will use a series of computer generated touchscreen project checklists that allows his staff to confirm that the following facility data has been collected. This process should start at the beginning of construction/build phase and not at project closeout, so that the facility files can be inputted into the CMMS system. Touchscreen O&M checklists should include:
[X] equipment shop drawings [X] O&M manuals, parts list, and lubricants [X] troubleshooting tips [X] seasonal startup and shutdown instructions
The training process should include not only specific HVAC and ATC system and equipment training but also emergency and security plan training due to the HVAC security (e.g., indoor air quality). Training should also include the preventive maintenance work order system to routinely assure continuous IAQ for the patient, visitors, and hospital staff. This will requires the D-B firm to provide the infection control reports along with the associated system flow diagrams, noting set points versus actual and adjustment as part of the project closeout documents. Touchscreen training checklists should include:
[X] equipment [X] system [X] emergency plan [X] automatic controls [X] infection control management


