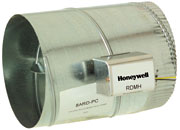Hulse says this has not always been so. Over the years, some contractors have carried a negative perception of zoning.
Honeywell is looking to dispel some of these myths, and one way is through zoning seminars. The courses are growing in popularity, says Hulse, and they aim to inform contractors about the benefits and facts of zoning.

BUSINESS MYTHS
For some contractors, the opposition to zoning can be a financial one. Hulse explains that offering zoning or other system accessories will inevitably increase the cost of a job. “Contractors are afraid they will bid themselves out of the job,” he says. “But homeowners are more knowledgeable than that.”He says that contrary to some beliefs, when system accessories are offered to homeowners, they have a high take rate. This is especially true with zoning. “Homeowners know about temperature variations,” Hulse says. “They know that their basement is too cold or their upstairs is too hot. They don’t know that there is a solution.”
That is why Hulse suggests that contractors offer a number of system options, such as whole-house humidification, UV air treatments, filtration, and zoning. It’s the contractor’s job to explain the benefits of each accessory.
Hulse says that if customers are introduced to a product that will make them more comfortable, chances are good that they will take the contractor up on the offer. This is especially true when consumers are educated on how zoning is not just a comfort accessory, but also a money-saver.
Hulse compares zoning to the number of light switches in a home. No home has one switch to control all the lights, so why have one thermostat to control the heating and cooling of every room?
NEW HOMES AND RETROFITS
These opportunities can be realized in both new construction and retrofit jobs. For retrofits, Hulse says the customer will already be aware of uncomfortable temperature variations. This will help in selling zoning by simply asking the customer if they have these problems and if it is something they would like to relieve.The same goes for new construction. Honeywell has seen take rates for zoning in new construction as high as 80%. Hulse believes there is a high take rate in new construction because zoning is easier to install than it is in retrofit.
But this does not mean that retrofitting is a daunting task. Hulse explains that some contractors hesitate to take on zoning projects because they believe the procedure will be too difficult.
TECHNICAL MYTHS
Zoning systems were introduced in the United States more than 20 years ago. The technology has been used to a greater extent in Europe, where zoning is commonplace.When zoning first arrived on these shores, the procedure may have seemed a bit too complicated for many contractors. But Hulse assures contractors that zoning technology has come a long way since its introduction.
Hulse says that there are three major problems that contractors have when it comes to zoning. This includes, duct sizing, bypass air, and wiring.
In a retrofit or new construction application, some contractors are under the impression that ducts need to be resized. Hulse says ductwork should be installed as it would be for any other project. The only change is in the layout of the system to minimize dampers, and the addition of a bypass damper. Ducts do not need to be expanded or sized larger.
This method requires the use of a bypass to relieve excess air. The system still generates the same amount of air, but with a zoning system, the conditioned air is vented directly to the desired rooms only. This is where a bypass damper comes into play. The extra air is directed through the bypass and into the return duct.
One of the other myths is that bypass is difficult to calculate, but Hulse says it isn’t.
To size the damper, Hulse says to take the total cfm of the system and subtract from it the smallest zone in the home. For example, Hulse says that if the total cfm for the system is 1,000 and the smallest zone has a cfm of 120, the appropriate damper would have a cfm rating of 880. Each bypass damper will have a cfm rating.
Finally, when it comes to wiring, Hulse explains that early zoning systems were more difficult to wire, which made installation confusing and time-consuming. Hulse says that newer zoning systems have far fewer wires.
For example, in current zoning systems, the thermostat in each zone is wired to the central board in the same way a single thermostat would be wired to the hvac equipment. Thus, Hulse says that if a contractor can wire a regular thermostat, he should be comfortable with wiring a number of thermostats into the control board.
There is also the option of networked zoning, which Hulse says also reduces the number of wires needed. Each thermostat throughout the house can be daisy-chained together. These thermostats then communicate the varying heating-cooling needs for each zone to each other.
To find out more about Honeywell’s zoning courses, contact your local distributor or sales representative, or visit www.customer.honeywell.com (website).
Publication date: 05/27/2002




