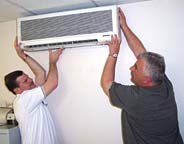Ductless mini-splits are one solution that the HVAC industry can offer to provide better heating and cooling control in various residential and commercial locations. But even ductless cooling systems can create installation problems for contractors and drawbacks for consumers.
Most often, problems occur in retrofit applications in which the architecture or the location of the building ends up becoming a challenge.
Ductless split system manufacturers are taking these problems into consideration to create a product that is even more flexible and beneficial for consumers and installers alike.

A Common Problem
The idea behind ductless mini-splits is quite simple. Ductless evaporators, whether they are a ceiling or wall-type cassette, are placed in zones or specific spaces throughout a building. These evaporators are then connected through a series of refrigerant pipes to a condensing unit.The condensing unit is placed on the outside of a building.
Each evaporator is powered off the same condensing unit, but can respond to the separate heating and cooling demands of each room. This is one of the biggest benefits touted by ductless manufacturers. The mini-splits are capable of providing more control over cooling needs from one zone to another. This is especially beneficial in light commercial applications, such as office buildings, churches, and schools. However, the very applications where mini-splits are most beneficial can also present installation problems.
United CoolAir, a manufacturer of ductless cooling units, has seen many situations where providing ductless cooling has been difficult.
For example, commercial office spaces are one of the prime applications for ductless mini-splits, but these buildings often pose installation problems. According to Rod Beever, vice president of sales and marketing for United CoolAir, for many office spaces that are located in high-rise buildings, there is no available place to put an outdoor condensing unit.
For other buildings where there is available space for outdoor condensing units, the building owner may have aesthetic reasons not to do so.
“Some building owners spend a lot of money for the architecture of their building,” said Beever. “With this in mind, they don’t want to see a unit outside their building.”
Security is also an issue. An outdoor condensing unit can be problematic if the building owner fears that it could be vandalized or tampered with. Beever said that United CoolAir has taken this problem into consideration and recently introduced its MiniCool Ductless Split A/C System. The defining feature of the MiniCool is the system’s indoor condensing unit.
“Rather than adapting a building to match an A/C system, the MiniCool conforms to the building,” said Beever. “It has all the advantages offered by ductless technology, but the real difference lies in the condensing unit.”
Instead of installing the unit outdoors, the condensing unit can be placed within the available ceiling space between floors.
The piping is then run like any other traditional ductless system from the condensing unit in the ceiling to the evaporators throughout the rest of the floor. If there is no space available within the ceiling, United Cool Air provides outdoor kits to permit rooftop mounting of the condensing unit.

Distance And Operation
Beever said that another common problem that contractors run into when installing ductless units involves the limitations in distance from the evaporators to the condensing units. He said that many mini-split systems average a distance of 75 feet between the units. This causes problems when there is a desire to spread out the evaporator units or when the condensing unit must be installed a floor or more above the evaporating unit.Beever noted that the MiniCool split system can extend up to 250 feet from condensing unit to evaporator.
Each condensing unit can handle up to three independent evaporator units, which allows for multiple air-handler choices. The MiniCool can also handle different tonnages from 1 to 3 tons per refrigerant circuit for a total capacity of 9 tons. Each circuit also includes an accumulator with quench valve, which allows the condensing section to be located up to 250 feet away.
Beever explained that the ability to use different tonnages allows a contractor to install similar evaporator units in rooms of varying size. For example, the condensing unit could provide cooling to three offices that are near each other, or two offices and one larger meeting room.
United CoolAir also offers a water-cooled version of its MiniCool system. The water-cooled condenser requires access to water from a cooling tower or chiller system.
For more information, visit www.unitedcoolair.com.
Publication date: 06/16/2003




