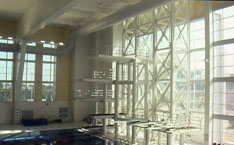
The 13,300-square-foot outdoor pool, which was used during the 1996 Summer Olympics, serves as the anchor for the $45 million, 289,000-square-foot rec center complex that includes a 100,000-square-foot Aquatic Center enclosing the competition pool. It presented design challenges for engineer Michael Saunders of Lee Co., Franklin, Tenn., and the architectural firm of Hastings + Chivetta of St. Louis.
The original 1.5-million gallon swimming/driving pools with their 115-foot rain/sun shelter and rooftop photovoltaic cells were to remain as part of a research project being run by the college, Georgia Power, and the U.S. Department of Energy. That solar system was factored in to provide 30 percent of the new building's power.
Hastings + Chivetta had to design walls and enclose the structure as well as add 50,000 square feet of athletic activity spaces in the void between the canopy and pool. This was accomplished by removing 13,000 of the 15,000 spectator seats that had been temporarily installed for the Olympics. The design uses post tension concrete - a standard in bridge building - for some 10 of the 58-foot-high arches that created the largest, columnless indoor span in the country.
The arches serve both as a natatorium ceiling and floor for upper level athletic areas.
Constrained by budget limits, the Lee Co. had to cut the project's HVAC and plumbing budget by several hundred thousand dollars while still maintaining the architect's basic vision. The changes switched out the originally specified double-wall round aluminum metal duct with fabric air dispersion duct to save more than $100,000.
In the building's fourth floor gym, fabric duct was also threaded through blow trusses and branched out for complete floor coverage.
Sedona fabric duct with Comfort-Flow air dispersion and linear vents manufactured by DuctSox of Dubuque, Iowa, helped cut material and installation costs. Gray 58-inch-diameter fabric duct distributes dry, conditioned air along a wall of exterior windows and three 36-inch-diameter ceiling-hung branches span the width of the pool surface. A separate duct run supplies spectator seating. The duct lengths hanging 50 feet over the pool had the vent technology at three custom-made positions - 1, 5, and 11 o'clock - to evenly distribute air while avoiding deflection against the 13-foot-deep ceiling joists they run between.
It was also noted that fabric duct doesn't require interior insulation and exterior epoxy coatings to prevent condensation and corrosion, respectively. The natatorium's HVAC design also saved on equipment costs because portions tap into the university steam loop instead of relying on more costly dehumidification equipment options that provide heating and cooling. For example, cooling and dehumidifying the 2,000-seat spectator area is handled with a conventional chilled water air-handling unit, consisting of one model MCC-100 by Trane. The chilled water is supplied by the building's 950-ton York chiller and an Evapco 2,850-gpm cooling tower.
For the larger dehumidification loads of the pool, windows, and diving areas, Saunders used three Desert Aire Corp. dehumidifiers with a combined capacity of 1,000 lbs./hr. of moisture removal. The two SA-60s and one ND-60 each provide 26,000 cfm of dehumidified air along with a 50,000-cfm unit to serve the spectator area. Nearly 20 percent of the outdoor air makes up the total cfm as calculated by the natatorium standard of 0.15 cfm/square foot.
To eliminate chloromine-laden air that tends to linger above pool surfaces, seven 3,500-cfm and two 16,000-cfm exhaust fans from Loren Cook were used.
To prevent air stratification within the area between the 56-foot-high cast concrete joists' voids not occupied by ducts, eight 22,000-cfm cross ventilation fans were used. They are controlled by variable speed drives in the event a televised swim meet requires quieter ambient conditions.
On rare cold winter days in Atlanta, the pool can be heated via a 12-million-Btu Taco heat exchanger that converts campus steam to heat water to supply the air handlers. Additional distribution of heating is mixed through the dehumidifiers' systems and accompanying fabric duct as monitored by the campus-wide Johnson Controls Metasys system.
In addition, the duct can be retracted from the suspension system and laundered, which is said to be less costly than conventional metal duct cleaning services.
Publication date: 10/18/2004

