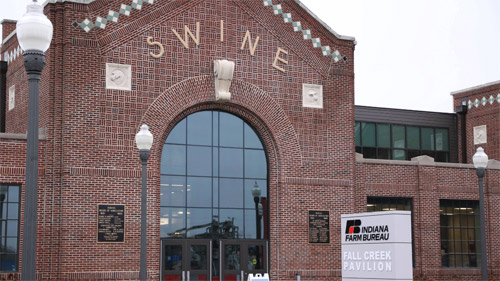The Indiana State Fairground’s historic open-air Swine Barn has been a premier destination for swine exhibition for over 100 years.
Contractors recently tore the structure down to replace it with a multiuse, climate-controlled facility ideal for hosting everything from track and field to fly ball tournaments and the swine exhibitions the site is known for.
Opened in July 2023, the Indiana Farm Bureau Fall Creek Pavilion is a 196,000 square-feet building built with $50M from the Indiana General Assembly. The project was seven years in the making, and designed and constructed in 18 months between 2021 and 2023.
All that remains of the original structure is the historic brick façade on the north entry, leading into a mezzanine overlooking a full exposition hall that can host a 400 meter track during winter months, and 1,300 pigs during the summer. The education mezzanine that nods to Indiana’s pork industry, is its own ventilation zone, with dedicated air handlers, overlooking a show floor ventilated by six DX gas-fired rooftop air handlers.
“With a wide array of potential uses, versatility was the priority in the design process,” said Kevin Shelley, chief operations officer and principal at Schmidt Associates.
Shelley also said the new sports capacity of the site has been met with a warm reception, with runners thankful for the cool air.
Regardless of the events that come through the Indiana Farm Bureau Fall Creek Pavilion, ventilation is key. Dual wall spiral duct with an inch of insulation helps to limit air contamination, while sound traps near the units limit noise, said Brad Wallace, mechanical engineer at Schmidt Associates.

“What we tried to do was not bring in return air back through the unit, we didn't want to contaminate the filters or the inside of the units,” Wallace added. “That's what drove our design requirements and the exhaust rates.”
Wallace, whose grandfather was a hog farmer, said the odors of livestock are closer to the floor, requiring them to fit the exhaust into a low profile down at the floor. The low speed, high volume fans limit air stratification into the ceiling, and overhead doors allow for the space to bring in more outside air.
“Pigs put off about three to four times more heat than humans do. So that was also something we had to take into consideration when we were doing our design,” Wallace said, adding that a swine expert also provided input.
The high ventilation rates common in farrowing and farrow-to-finish operations are a non-starter with a conditioned, enclosed space designed for human comfort. Wallace said the team at Schmidt Associates took the requirements of sports events as a “baseline,” adding more air changes on top to account for livestock.
“We ended up with about four air changes of supply air to the space an hour,” Wallace concluded.








