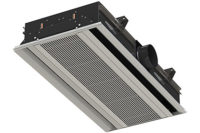
Computational fluid dynamics were used to design a chilled beam system for the Genomic Science Building on the University of North Carolina campus. The installation is expected to deliver a 20% reduction in cooling and ventilation costs.
The Genomic Science Building is a $125 million research laboratory that will complement the eight-story Medical Biomolecular Research Building that was completed in May 2004 on the University of North Carolina (UNC) School of Medicine Campus. The Genomic Science Building is being designed to obtain a Silver Certification rating under the LEED® program from the USGBC.
An active chilled beam cooling system played a key role in delivering an expected 20% reduction in cooling and ventilation energy consumption of the new building. The active chilled beam cooling system was developed by Affiliated Engineers, Inc. (AEI), Chapel Hill, NC in collaboration with the project architect, Skidmore, Owings, and Merrill LLP (SOM). AEI engineers used FloVENT computational fluid dynamics (CFD) software from the Mentor Graphics Corporation Mechanical Analysis Division (formerly Flomerics) to optimize the cooling system and maximize the energy savings.
Simulation Evaluates Mechanical System Alternatives
To evaluate the viability of the chilled beam approach, AEI engineers needed first to determine the type and size of chilled beam system that would be needed to cool the laboratory and then estimate the amount of energy that this system would consume. “We selected FloVENT software because it has the capability to model complex heating and cooling systems and provides the temperature and airflow feedback necessary to determine the effectiveness of the system design,” said Bill Talbert, an AEI engineer.The initial model consisted of a typical laboratory in the new building. An active beam cooling system was modeled which has two airflows, the airflow that is forced through the beam nozzles and the airflow induced by the lower temperature and negative pressure in the beam. A steady state analysis of the laboratory with the chilled beams operating was simulated. The CFD simulation provided the temperatures, airflows, and pressures at all areas in the lab. This information not only made it possible to determine the cooling performance of the design but also provided information that helped understand the reasons behind the design’s performance.
Iterating to an Optimized Design
AEI engineers examined the results of the simulation and used them to inform the mechanical system requirements. Their goal was to design an active chilled beam system that would meet the temperature requirements for the space while reducing overall energy consumption. A variety of active beam scenarios were analyzed and a design that met this objective was identified. At the end of this process, the engineers had optimized the design of the HVAC systems. The final design consists of three, 8 ft Trox active chilled beam units above each bench aisle each with 130 cfm of primary flow at 55ºF and a 310 cfm induced flow rate.AEI engineers then used the resulting chilled beam capacities and ventilation requirements to inform the input to an annual energy consumption simulation for the laboratory space.
In addition to the chilled beam and ventilation system descriptions, the energy simulation includes annual operational schedules, internal loads, and weather data. TRNSYS, a Fortran program used to simulate the transient performance of thermal energy systems was used to simulate energy use. The energy analysis predicted that the energy consumption of the laboratory conditioning systems will be about 20% lower than a baseline comparison for conventional designs based on ASHRAE Standard 90.1-2004.ES






