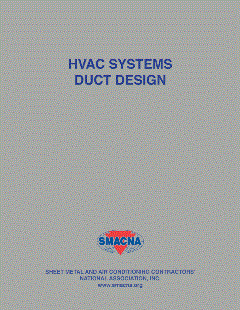This month’s column will focus on the B2B January test for Places of Assembly described in the 2015 ASHRAE Handbook — HVAC Application. It would be very beneficial for the theater owner to read the HVAC Application Handbook, chapter 5, to be knowledgeable of ASHRAE’s guidelines when preparing to authorize the public theater design.
The owner’s facility management group should also read chapters 36 through 43 to assist in preparing the building operation and management design guidelines. This information, combined with the owner’s own knowledge of operating a theater, will assist the design team in understanding intricacies of owning, operating, and managing these places of public assembly. It is also recommended that the owner-design team read chapter 59 of the same ASHRAE handbook, titled HVAC Security, and consider having a security consultant on board to contribute to a safer building design.
With all these design guidelines from ASHRAE, the engineer should meet with the theater owner’s facility management/maintenance manager to discuss specific building standards that need to be applied to this project. If the theater on-site management is going to be outsourced, the design team needs to know this in advance to adjust their contract specifications pertaining to O&M, training, preventive maintenance work order system, and energy operating budget. One resource pertaining to O&M is BOMA (Building Owners & Managers Association).
In the design phase of the project, the facility manager and her technical staff will want to contribute information to the design team’s writing of the contract specification and, more specifically, to the following activities: service contracts, parts inventory, and as-built drawing requirements. Reviewing the design documents this O&M staff will want to be assured that equipment serviceability is adequate and safe (e.g., how does a maintenance technician access the roof to replace filters at the AHU?).
For a building program, not to mention for a business plan, to successfully manage a chain of movie theaters, it is imperative that the program include an O&M budget in addition to the program’s construction budget. Fifteen to 20% of the cost of a building is first cost, and the remaining 80% or more of the cost of ownership is in the O&M over the rest of the building’s life.
For this January B2B, the project delivery method is design-bid-build, so the contractor and his subcontractors will not be involved in the design phase and not be able to contribute to the contract documents. In the construction phase, the facility manager and her technical staff will want to revisit the issues noted above during the design phase. Next comes the startup and commissioning phases, and the staff will want to be proactive in following along with the contractor’s startup personnel and in receiving equipment training and system training using the O&M manuals and contract drawings (which will become the as-built drawings).
Click here to view more information.








