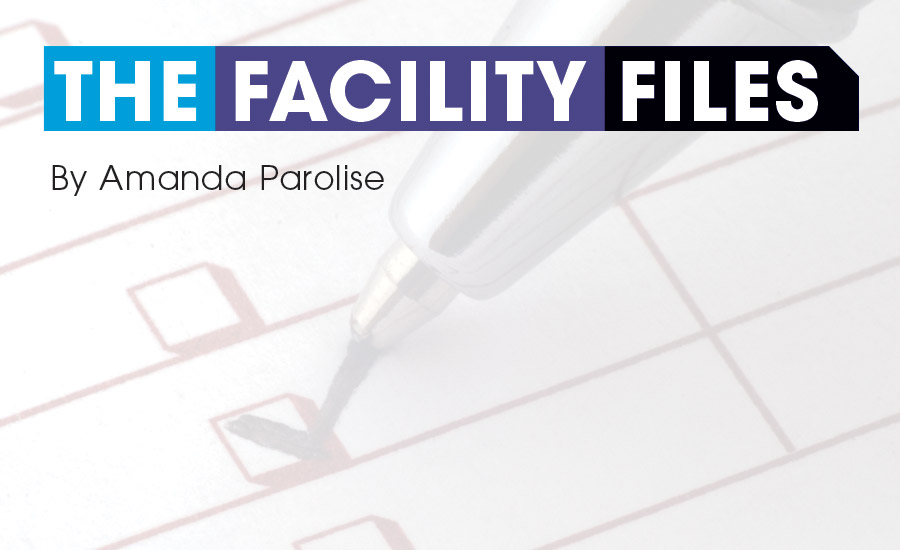This month’s Facility File will focus on the B2B May test for a K-12 school HVAC application. It would be very beneficial for the owner’s building facility manager and the city’s outsource/project manager to read chapter 7 (educational facilities) in the 2015 ASHRAE Handbook — HVAC Application to be knowledgeable of ASHRAE’s guidelines when preparing for a building program that will include a temporary air-cooled chiller for air conditioning season special events and disaster relief at the school.
The owner’s facility management group should also read chapters 36 through 43 of the 2015 Handbook for O&M design guidelines to assist in preparing for a central chilled water system that will only have a chiller on site at specific times during the air conditioning season. This information, combined with the owner’s own knowledge of operating a K-12 school facility, will assist the design team in understanding the intricacies of owning, operating, and managing this hybrid central chiller plant. It is also recommended that the owner-design team read chapter 59 of the same ASHRAE Handbook titled HVAC Security, as well as include a security consultant on board to contribute to a safer building and processing design.
With all these design guidelines from ASHRAE, the engineer should meet with the owner’s O&M staff to discuss specific building standards that need to be applied to this project. For this application, the city’s school system already has an outsourced operation and maintenance group to maintain all the school buildings. The design team will be required to know this in advance to adjust their contract specifications pertaining to the O&M, training, preventive maintenance work order system, and energy operating budget.
In the design phase of the project, the school facility manager’s O&M staff, along with the outsource firm’s project manager, will want to contribute information to the design team’s writing of the contract specification — specifically, the following activities: service contracts, parts inventory, and as-built drawing requirements. Reviewing the design documents, this O&M staff will want to be assured that equipment serviceability is adequate and safe (e.g., how does a temporary chiller work in sync with an existing 2-pipe heating and air conditioning system?).
The project delivery will be design-bid-build (DBB) with the temporary air conditioning project delivery method being a separate contract. This contract will be completed by a separate group of professionals within the city’s building management team, acting as a temporary air conditioning consultant to the new school construction design team. This separate contract in the basis of design is to incorporate valve and capped connections at the new school building’s exterior equipment room wall and for a flatbed truck with an air-cooled chiller and electric generator to provide chilled water to the existing HVAC system. The facility staff will need specialized training to assist each time the temporary chiller arrives on a flatbed for air conditioning season use.
In the construction phase, the O&M staff will want to revisit the issues first noted above during the design phase. Next comes the startup and commissioning phases, and the O&M staff will want to be proactive in following along with the DBB’s mechanical-electrical in-house coordinator and the subcontractor’s startup personnel. They will also want to receive equipment training from the chiller manufacturer’s startup technician and system training using the O&M manuals and contract drawings (that will eventually become the as-built drawings).






