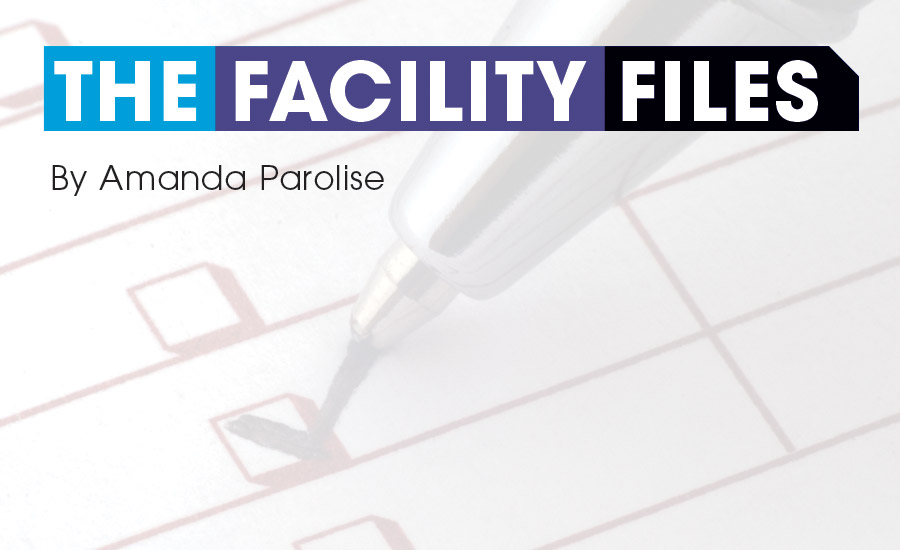This month’s Facility File will focus on the B2B April test for an HVAC application within a high school facility, with the existing field house HVAC system being retrofitted to serve as an emergency shelter building with its associated locker rooms and toilet facilities.
It is not uncommon for a school building to also serve as a safe place during a crisis such as a tornado or hurricane. It would be very beneficial for the school department and town/school building department, along with the rest of the IPD (integrated project delivery) team, to read the FEMA Risk Management Series Design Guidance for Shelters and Safe Rooms (May 2006) pertaining to design guidelines for shelters for people. The town/school facility group should also read the 2015 ASHRAE Handbook Applications chapters 36 through 43, addressing building operations and management to assist in preparing for the temporary addition of chilled water cooling. This information combined with the school’s own knowledge of operating the existing field house four central AHUs will help the IPD team in understanding intricacies of operation when the temporary HVAC rental equipment arrives on site
With the FEMA and ASHRAE design guidelines, the IPD team (consisting of town/building owner, owner representative/commissioning and air and water balancing consultant, HVAC consultant engineer, electrical and plumbing sub-consultants, general contractor and HVAC and electrical sub-contractors, as well as the temporary HVAC rental equipment contractor) should meet with the school’s operations personnel to discuss specific building standards that need to be applied to this project. For this project, the facility operation is handled by an in-house staff, but the operation and maintenance of the rental equipment will be executed by the rental equipment company, beginning with air-cooled chiller hook-up, operation, shutdown, and removal. The design team’s contract drawings and specification requirements will include O&M, training, and energy operating budget impact.
In the Concept Development of the IPD project, the town/school building department and operation personnel will want to contribute information to the design team member’s writing of the contract specification and more specifically the following activities: rental contract, response time criteria, assemble and disassembling of this equipment, service contracts including parts and material, and temporary tie-in as-built drawings requirements. Reviewing the design documents, this O&M staff will want to be assured that equipment serviceability is adequate and safe and the neighborhood sound levels will be acceptable to the town’s building department.
The project delivery method is integrated project delivery (IPD) working together with owner-designer-builder based on a building program construction budget, so the general contractor and his/her in-house engineering and estimator (along with the prime subcontractors) will be involved in the design phase and be able to contribute to the contract documents. In the construction phase, the O&M staff and the HVAC rental equipment contractor will want to revisit the issues noted earlier during the design phase. Next comes the startup and commissioning phases, and the rental company will want to be proactive in following along with the IPD team’s mechanical-electrical in-house coordinator to observe installation assemble and disassembling training from the HVAC equipment rental technician. ES
Once the startup has been completed, the school’s ATC technician and owner representative/3rd-party commissioning and TAB consul-tant will complete a dry-run chilled water emergency system test run, working closely with the HVAC rental equipment technician prior to commissioning this special system mode of operation. The school’s ATC technician, along with the rented air-cool chiller and electrical generator technician, will begin collecting field house emergency shelter system performance by trending pertinent HVAC system and equipment data of the rooms involved, the four central AHUs, and the rental equipment as follows:
[X] room dry bulb and wet bulb temperature [X] supply air and return air dry bulb and wet bulb temperatures [X] chilled water supply and return temperature [X] outdoor air dry bulb and wet bulb temperature [X] packaged chiller control points and trending data [X] packaged electric generator control points and trending data [X] alarms [X] offsite rental equipment contractor’s interface.
[X] location of shutoff valves, ATC valves, and balancing valves [X] strainers [X] equipment and control devices changeover steps.
[X] equipment connections [X] chilled water piping system [X] emergency plan [X] automatic controls [X] air-handling sequence of operation under emergency shelter conditions.






