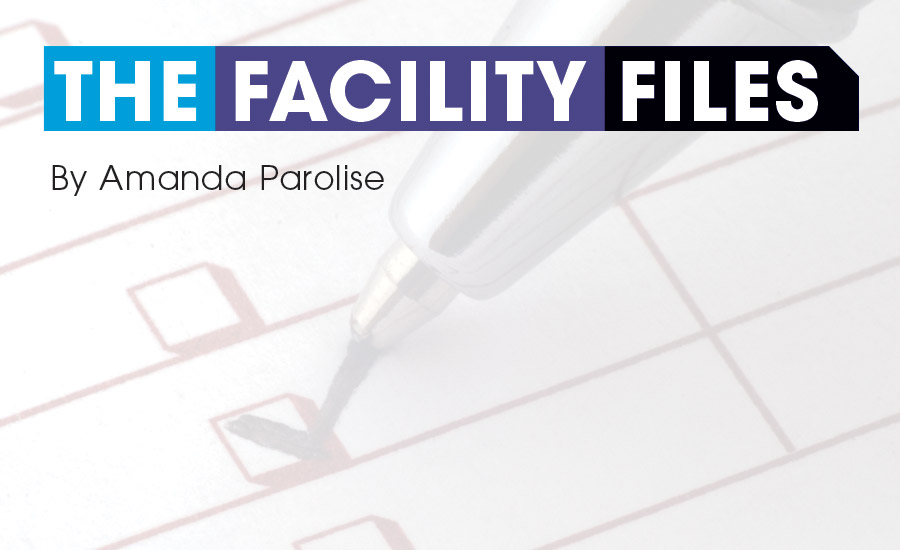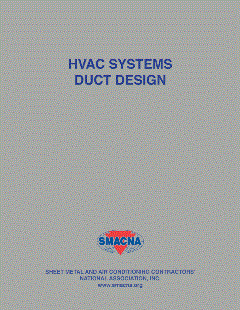This month’s Facility File will focus on an industrial facility capital project to furnish and install an emergency generator within its own generator room. The project delivery method is design-build (D-B) with a guaranteed turnkey cost. The D-B firm will assign a project manager with emergency generator background for this project. The D-B firm has in-house engineering, technicians, and estimator staff to be involved in the design and cost estimate of the initial “design” phase. The scope of work will be a basis of design to meeting the owner’s need to design-build a new generator room to house the owner’s pre-purchased 500 kW generator to be used for backup emergency electrical power, as well as to be used for electrical peak demand periods.
Prior to the D-B team’s concept document submission, the facility manager and her O&M staff will want to contribute information to the D-B team’s writing of the contract specification/basis of design document and, more specifically, the following activities: service contracts, parts inventory, and as-built drawings requirements. Reviewing the design phase documents, this O&M staff will want to be assured that equipment serviceability is adequate.
At the recommendation of the D-B team leader, the H&V engineer, the O&M staff will review ASHRAE 2015 — Applications Handbook, chapter 58 (Integrated Building Design), to get a better understanding of how design-build is a team effort. In addition, the D-B and owner’s team are directed to 2016 ASHRAE Handbook — HVAC Systems and Equipment and, more specifically, chapters 7 (Combined Heat and Power Systems) and 2017 ASHRAE Handbook — Fundamentals, chapter 16 (Ventilation and Infiltration). It is also recommended that the design team and the owner’s team review the emergency generator manufacturers own Application and Guidelines for Engine Room Ventilation.
A D-B team meeting will be coordinated so that the owner representative, 3rd-party commissioning and testing, adjusting, and balancing (CxTAB) consultant, and the O&M manager review together ASHRAE chapters 36 through 46 on Building Operations and Management. This information, combined with the facility manager’s own knowledge of operating an emergency generator, will assist the D-B team in understanding intricacies operating and maintaining reliable and critical electrical systems and the associated equipment this system serves.
The D-B team will also deliver the specific collection of equipment documents in a manner so that the O&M maintenance computer operator will input the data collection into the CMMS system, so that the existing preventive maintenance (PM) program will be workorder-ready for day one of generator startup.
In the startup and pre-commissioning phases, the O&M staff will be proactive in following along with the D-B’s trade technicians to receive equipment, system, and ATC tablet computer training using the O&M manuals and design phase documents (that will eventually become the as-built drawings).
Once the startup has been completed, the ATC subcontractor and owner representative/3rd-party CxTAB consultant will complete the functional performance testing of the new generator addition along with the associated electrical switchgear equipment and associated heating and ventilating system automatic controls. The D-B team shall go through an automatic control system initial dry-run demonstration prior to the D-B firm to demonstrate the system to the CxTAB consultant.
The ATC subcontractor will begin collecting engine room and generator data and performance by trending the localized monitoring via computer data collection of the following:
[X] outdoor dry bulb and wet bulb temperature [X] room air temperature [X] test intervals [X] run-time [X] exhaust air temperature [X] engine radiator water temperature [X] H&V alarms [X] safety alarms
Taking the same approach as the owner representative and design engineers, the industrial facility O&M personnel will use a series of computer-generated touchscreen project checklists that allow his staff to confirm that the following facility data has been collected. This process should start at the beginning of construction/build phase and not at project closeout, so that the facility files can be inputted into the CMMS system. Touchscreen O&M checklists should include:
[X] equipment shop drawings [X] O&M manuals, parts list, and lubricants [X] troubleshooting tips [X] generator startup and shutdown instructions [X] engine tuneup instructions
The training process should include not only specific H&V and ATC system and equipment training, but also IC policy and procedure plan training. Training should also include the preventive maintenance work order system to routinely assure reliable emergency generator and H&V system performance. This will require the D-B firm to provide the associated system flow diagrams, noting set points versus actual and adjustment as part of the project closeout documents. Touchscreen training checklists should include:
[X] equipment [X] system [X] emergency mode [X] peak electrical demand mode [X] automatic controls








