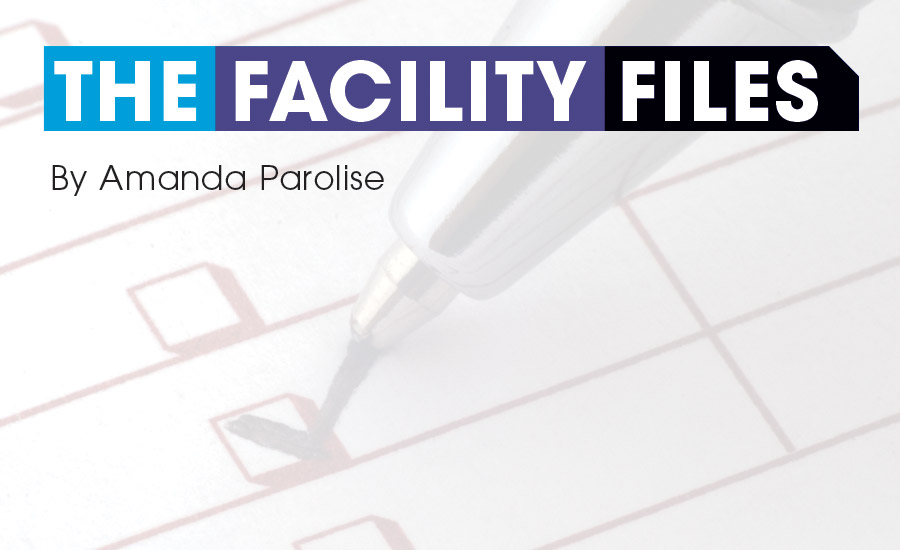This month’s B2B focuses on the conversion of an existing 1 million-square-foot commercial office building’s record computer-aided drawings (CAD) to building information modeling (BIM) drawings. The original CAD drawings were produced in the late 1980s, and the building’s shell and core was constructed between 1989 and 1991 with ongoing tenant fit-out, though well-documented record drawings of the tenant space are lacking.
At the recommendation of the owner representative consultant to the building owner, the project delivery method shall be integrated project delivery (IPD), referencing 2019 ASHRAE Handbook – HVAC Applications, Chapter 59, Integrated Building Design, as well as Chapter 3, Commercial and Public Buildings. The IPD team shall include the building owner’s office manager; the building facility manager; a third-party owner representative to facilitate the project; a commissioning agent; the architectural, structural, HVAC, plumbing, electrical, and security contractors; a communications technician; and a general contractor.
The building facility manager’s O&M staff will also participate in the IPD process, beginning with providing the available record drawings and specifications. The O&M staff will assist in confirming the location of equipment and devices, e.g., smoke dampers, fire alarm devices, etc., in sync with the other team members touring the facility documenting existing conditions. The facility manager will assist the IPD team by explaining the intricacies of owning, operating, managing the building, and building/occupant safety as it pertains to the creation of BIM CAD layers.
The O&M staff shall review 2019 ASHRAE Handbook – HVAC Applications, Chapters 37-44, Building Operation and Management, and Chapter 61, HVAC Security, as a series of refresher chapters that should provide suggestions to the building facility manager’s building automation system (BAS) operator and to the facility department’s own computerized maintenance management software (CMMS) system operator to enhance the O&M process. The facility manager and her O&M staff shall receive training on the use of BIM CAD computer software to be able to efficiently navigate their way around the use of this 3D software.
With all these design guidelines from ASHRAE, the IPD team shall discuss specific building standards that need to be enhanced following the completion of this project and to include a suggested project scheduling/timeline to implement any BAS and CMMS software input enhancements. This additional work shall not be part of this IPD contract.
In the spirit of cooperation, the facility manager will want to contribute information to the updating of building standards that will be included in the final BAS computer document uploading of the BIM drawings. Integral to this thought process will be the facility management’s five-year plan to improve facility management and make the building occupants safer. This effort shall include a five-point building business plan to improve operation standards by setting in place initial BIM CAD layering and CMMS requirements derived from the latest thinking to establish the CAD architectural and trade drawings based on shell and core format; establish the CAD architectural based on the leasing space and available renter options to the space e.g., 24/7 year-round chilled water for potential data closet coolers, etc.; establish the CAD mechanical and electrical equipment and systems to trend energy usage in anticipation of a future energy audit and energy retro-commissioning initiative; establish the CAD architectural, mechanical, and electrical drawings in anticipation of a future fire, smoke, and security incident e.g., introduction of hazardous/toxic chemical(s) as a security and/or terrorist attack scenario; and establish the CMMS facility assessment and the resulting facility condition index (FCI) for a three-tier plan e.g., HVAC:
Level 1: Primary Equipment — Boilers, chillers, and cooling towers;
Level 2: Secondary Equipment — Pumps, air-handlers, and fans; and
Level 3: Tertiary Equipment — Fan-powered terminals, unit heaters, etc.
The IPD team shall go through BIM training and demonstration to the facility manager and her O&M staff showing the CAD layering and quick-pick prerequisite top five facility layers. The facility manager shall confirm that all building assets are now in the CMMS system database and that associated planned maintenance work orders are in place for use when the specific issue date to complete a work order(s) comes up on the computer screen.
As the IPD survey teams perform their work, the BAS computer operator shall be monitoring the work within the occupied space to confirm no potential human discomfort is occurring while the O&M staff has access and is addressing any issue within the space while occupants have been scheduled out of the area during the brief survey effort.
The BAS computer shall monitor the following within the work area:
- Outdoor air temperature (dry bulb and wet bulb) - Space pressure e.g., (negative or positive pressure - Space temperatures in alarm (too hot or too cold) - Space relative humidity - Central air system supply air temperatures
Taking the same approach as the IPD team members, the facility manager’s personnel will use a series of computer-generated touchscreen project checklists that allow her staff to confirm that the following facility files have been collected. This database shall come from the CMMS system and information confirmed during the lease space-by-lease space survey periods. Touchscreen O&M checklists should include:
[X] Confirm equipment in asset database [X] Addition of bar code [X] Photograph of equipment for uploading into asset database [X] Confirmation that the O&M manuals are in the facility management office [X] Remote monitoring if applicable e.g., space occupancy device
The O&M staff shall complete planned maintenance work orders of terminal equipment while in the unoccupied leased space using the touchscreen work order/checklists that includes:
[X] Equipment number [X] Bar code [X] Completed tasks [X] Materials used e.g., replacement filter [X] Sign off of the work order or [X] Signature noting further work needed e.g., need replacement part





