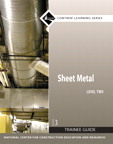Here’s where, and three
reasons why.
To continue my discussion
on engineer-led design projects from last month, I have two pharmaceutical
clients who believe in this concept. If you listen to these two customers, they
will tell you engineers should be “taking the hint” and then “taking the lead”
on several types of capital projects. Personally, I am comfortable with this
role and routinely lead mechanical- and electrical-driven projects with minimal
architectural input.
I believe the building owners for certain types of building programs will find
better value and a better product when the lead engineer takes ownership of the
job.
REASON 1
So let’s start with Reason 1, involving the most obvious engineer-led project
applications: projects where more than 50% of the construction cost is
mechanical, electrical, and/or low voltage telecommunication. Where do you find
these types of building program opportunities? The top four are infrastructure
(central plants, emergency generators, etc.), energy retrocommissioning of
existing buildings, facility assessments of building(s), and data centers
(mission critical).
I believe these four tasks are pretty obvious because of the “E to A” ratio.
What may not be as obvious is when it comes to building renovations and, more
specifically, the types of renovations. For this list, I draw upon my clients’
reasoning as to why they prefer the E-A design team format over the A-E design
team format. Reason 1 is when a construction budget benchmark of 50% or more is
mechanical and electrical, with the lesser portion of the project walls, ceilings,
and floor.
REASON 2
Reason 2 is that this concept is focused on building renovations and not a new
building or addition to an existing building. For those architects who read
this column, I’m simply agreeing with my clients who fit into the following
building industry applications and have a strong emphasis/need for mechanical
and electrical systems, such as pharmaceutical building renovation programs
where mechanical also includes process systems; health care building renovations
programs where the systems include HVAC, plumbing, fire protection, electrical
power and lighting, and low-voltage systems; and industry and high-tech
renovations where process systems may include special exhaust systems,
too.
REASON 3
Reason 3 for E-A led projects is the need to service, maintain, and efficiently
operate these systems on a regular basis. This third reason is probably the
true sustainable reason for engineer-led projects, but the flaw in this point
is that up to this point, most design engineers have not been sensitive to
facility management and their needs. Our main contribution to this oversight is
for us to simply blame the architect for not giving us enough space to service
equipment.
A good example of this lack of sensitivity can be seen when the engineers, the
architects, and specification writers who write the contract specification
requirements for O&M manuals, don’t take the time to research what the
client’s facility management group uses or needs.
Instead, the specification is simply taken from their office’s Division 1
standard spec and, more often than not, doesn’t get coordinated with the
engineer’s standard Division 15 and 16 standard specifications. I guess you
could say it’s a “lose-lose” situation. If the design engineer were responsible
for the Division 1 specification, he would know what the project closeout
requirements are. He could also eliminate the need to specify O&M
requirements in Division 15 and 16 or, worse than that, specification of
different O&M requirements. The operation, service, and maintenance
specification would be placed in only one section of the contract documents, so
that nothing fell through the cracks as it pertains to efficient support for
these systems on a regular basis.
With an E-A design process, the engineer would be responsible for facilitating
and keeping meeting minutes on facility management project requirements early
in the design phase. He would work with the architect to develop the owner’s
building program requirements. When considering the endusers, it is important
to recognize that facility management is part of the enduser team. Think about
it: if the project entails investing more than 50% of the construction cost
into mechanical and electrical systems, and those systems are going to come
with an annual O&M cost, then why wouldn’t you want facility input at the
start of a job?
It is important to note that each
of my clients appreciate the value of architecture but see the ongoing demands
of the infrastructure and equipment requiring more time, material, and labor
vs. the more general annual custodial requirements associated with the building
architecture. So, if you don’t have a business plan that includes engineer-led
projects as the major portion of your work, I guess being a follower and not a
leader is a good second choice. ES
For more online
publications, visitwww.buildingsmartsoftware.com.
Copyright ©2024. All Rights Reserved BNP Media.
Design, CMS, Hosting & Web Development :: ePublishing






